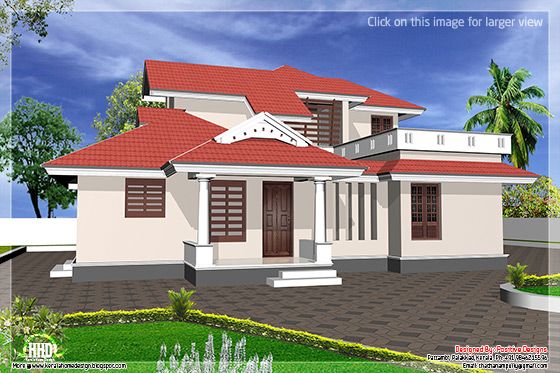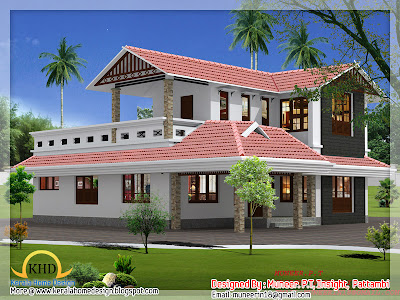Total Area-2604 Sq.ft
Ground Floor-1528 Sq. Ft
First Floor-1076 Sq. Ft
Architect : Praveen.M
moyacheri (ho)
kottakkal
vatakara(via)
Phone:9645457494,9388744505.04962275234
Email:praveenarchitect.m32@gmail.com
Click on each image for larger view



2500 square feet (232 square meter)(278 square yards) 4 bedroom Kerala model home design by Positive Designs, Kerala.

Sq. ft. details
Ground floor : 1500 sq.ft.
- Sit out
- Living
- Dining
- 2 Bed attached
- Kitchen
First floor : 1000 sq.ft.
- Upper Living
- 2 Bed attached
Total area : 2500 sq.ft.
For more information about this Kerala model home, please contact
Designed By: Positive Designs (Home design Palakkad)
Pattambi, Palakkad, Kerala
Ph:+91 9846215596
Email:thathanampully@gmail.com
2012 Square Feet (187 Square Meter) Unique home design plan by Subin Surendran Architects & Associates from Panampilly Nagar, Ernakulam (Kochi)
House Details
Ground Floor : 1205 Sq. Ft
First Floor : 807 Sq. Ft
Total Area : 2012 Sq. Ft

Facilities in this house
- Bedrooms : 3
- Attached toilets : 3
- Dining
- Family Living
- Kitchen
- Work Area
Other Designs by SS Architects
To know more about this house, contact [House design Kochi(Ernakulam)]
Subin Surendran Architects & Planners
HouseNno 94, Canal Road, Girinagar, Cochin-20
Phone : +91 8129355551
Email: ssaacochin@gmail.com





















