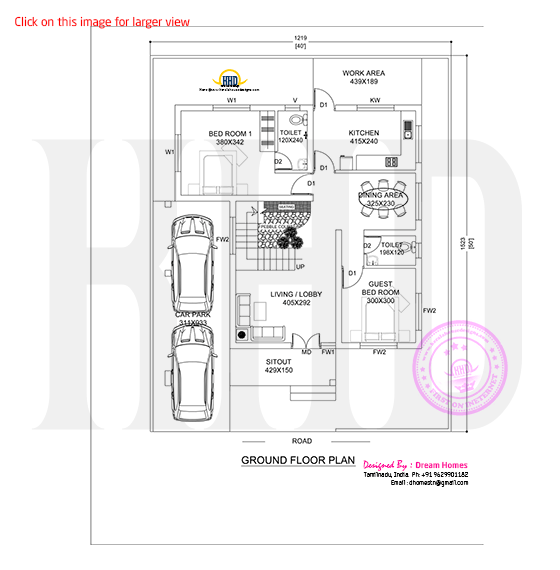1600 sq-ft Tamil house plan
Floor plan and elevation of 2203 Square feet (205 square meter) (245 square yards) 4 bedroom house. Designed by Dream Homes, Tamilnadu, India.Square feet details
Ground floor : 1238 Sq.Ft.
First floor : 965 Sq.Ft.
Total area : 2203 Sq.Ft.
No. of bedrooms : 4
Design style : Modern flat roof

See floor plans
Ground floor

First floor

House Facilities
Ground floor
- Verandha
- Living
- Kitchen and Dining
- Bedroom 1 with attached toilet
- Guest Bedroom
- Common Toilet
- Car park
First floor
- Master Bedroom with attached toilet
- Bedroom 2 with attached toilet
- Upper Living
- Balcony
- Terrace
Other Designs by Dream homes
For more information about this house
Designed By: Dream Homes (Tamilnadu house design)
Madurai, Tamilnadu, India
PH: +91 9629901182
Email:dhomestn@gmail.com











0 comments: