Awesome Kerala home design with 4 bedroom
10:00 AM
OsmanKaraeski
0 Comments
2340 Square Feet (217 Square Meter) (260 Square Yards) India style 4 bedroom home design by Vismaya 3D Visuals, Ambalapuzha, Alappuzha, Kerala.10:00 AM OsmanKaraeski 0 Comments
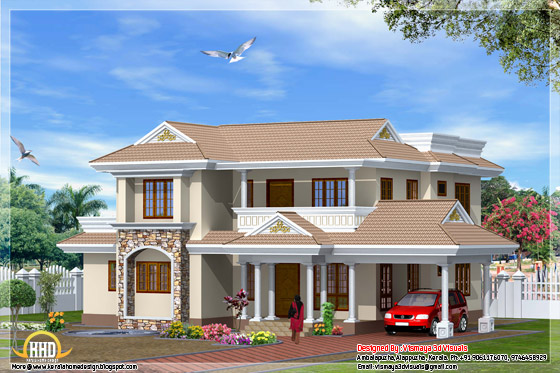
Facilities in this house
Ground Floor Details
Area:1240 sq. ft.
- Car porch
- Sit out
- Drawing
- Pooja
- Dining
- Bed room -2
- Attached Bath room - 1 Common - 1
- Kitchen
- Work Area
First Floor Details
Area- 1100 sq. ft.
- Upper living
- Bed room -2
- Attached Bath room - 2
- Balcony

Other Designs by Vismaya Visuals
For more info about this house, Contact (Home design Alappuzha)
Vismaya Visuals
Westgate, Ambalapuzha
Alappuzha
Kerala
Pin.688561
PH:+91 9061176070, 0477 227 3929
Email:vismaya3dvisuals@gmail.com, vismayavisual@gmail.com
Modern Duplex Home design - 1873 Sq. Ft.
2:00 AM
OsmanKaraeski
0 Comments
1100 Square Feet (102 Square Meter)Single Story House design by R it designers, Kannur2:00 AM OsmanKaraeski 0 Comments
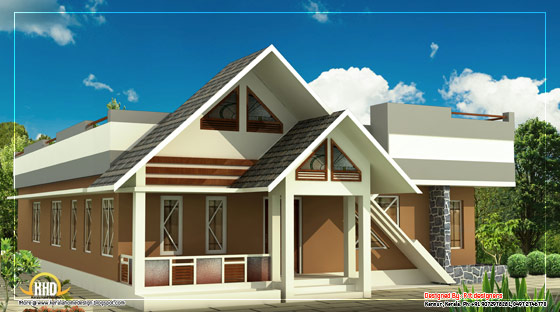
House in Details
Ground Floor : 1 bed attached (1100 Sq. Ft.)
Cent : 42
Approximate Cost : 16 Lakhs*
For More Info about this House Elevation, Contact
R it designers (Home Design in Kannur)
Global complex
Ii nd floor,
Podikundu, Kannur - 670 004
Office ph:0497 2746770,9072978281
Email:ritinteriors@gmail.com
Duplex House Plan and Elevation - 2741 Sq. Ft.
6:00 PM
OsmanKaraeski
0 Comments
6:00 PM OsmanKaraeski 0 Comments

House Details and Floor Plans
Ground Floor : 1251.56 Sq. Ft.
First Floor Area: 1097.34 Sq. Ft.
Total Area: 2348.80 Sq. Ft.
Bed Room:3
Bathroom-Toilet:6
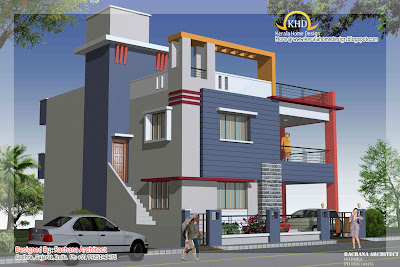


For More Information about this House, Contact
Designer: Sanjay Doshi
Rachana Architect
F/1 Mahalaxmi Chamber
Opp- Jain Society - Godhra-389001
Gujarat
Email:sanjay9925140475@yahoo.in
Mobile No- 9925140475-9426052475

1600 square feet budget home design
2:00 AM
OsmanKaraeski
0 Comments
2400 Square Feet (223 Square Meter) (267 Square Yards) 4 bedroom flat roof home design by Design net, Vatakara, Kozhikkode, Kerala.2:00 AM OsmanKaraeski 0 Comments
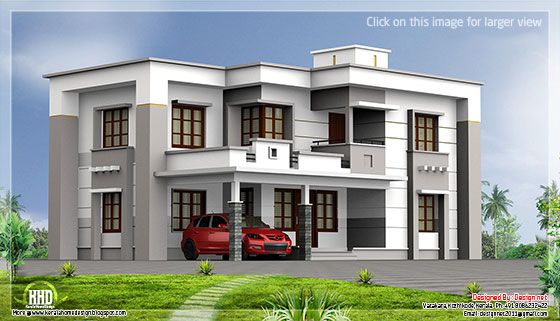
Facilities in this house
Ground Floor Details
Area:1500 sq. ft.
- Car porch
- Sit out
- Living room
- Dining area
- Bed room - 2 with attached Bath rooms
- Kitchen store Work Area
First Floor Details
Area:900 sq. ft.
- Upper living
- Bed room - 2
- Dress-Attached Bath room
- Balcony
For more information about this flat roof house(House design in Kozhikode)
Design net
DESIGNER: Muneer.M
NH Bypass Vatakara,
Kozhikkode
Kerala
Ph:+91 8086232422
Email: designnet2011@gmail.com
Beautiful House Elevation - 2317sq. ft.
6:00 PM
OsmanKaraeski
0 Comments
6:00 PM OsmanKaraeski 0 Comments

Details of this House
GroundFloor: 1500 Sq. Feet (139 Sq M)
First Floor: 500 Sq. Feet (46 Sq M)
Total Area: 2000 Sq. Feet (186 Sq M)
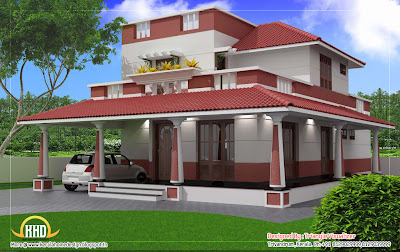
- U Shape Verandah
- Drawing Room
- Dining room Double height
- 3 Bedroom
- Attached Toilets and Dressing room
- Kitchen
- Work Area
- Car porch
For More Info about this House Elevation, Contact
Designer : Praveen P.S
Triangle Homez
Preetha Building,Near Canara Bank,
Poojapura,Trivandrum
Email:info@trianglegroups.com
Ph: +91 8129029999,8129039999
Sloping roof Indian house elevation - 3300 Sq.Ft.
10:00 AM
OsmanKaraeski
0 Comments
3700 Square feet (344 Square meter)(411 Square yards) Modern contemporary Kerala house by Max Height Design Studio. Designer: Sudheesh Ellath, Vatakara, Kozhikode, Kerala.10:00 AM OsmanKaraeski 0 Comments

Sq. ft. details
Ground Floor : 2150 Sq.Ft.
First Floor : 1550 Sq.Ft.
Total Area : 3700 Sq.Ft.
For more information about this house, please contact
Designed By: Max Height Design Studio(Home design in Kozhikode)
Vatakara, Kozhikode
Email: maxheight.vatakara@gmail.com
Ph:+91 9495493763
Designer: Sudheesh Ellath

Email:sudhiellath@gmail.com
Ph:+91 9946123428
Modern house elevation - 1691 sq. ft.
2:00 AM
OsmanKaraeski
0 Comments
2:00 AM OsmanKaraeski 0 Comments
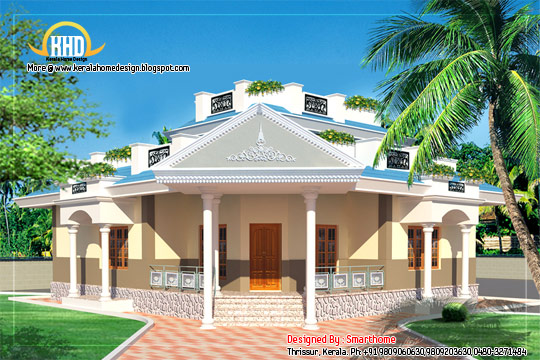
House Details
Single story 4 bed room villa
Ground Floor - 1590 sq.ft.
- Sit Out
- Living
- Dining
- 4 Bedrooms
- 3 Bathroom
- Courtyard
- Kitchen
- Work area
For more information about this house, contact Home design construction in Thrissur)
Designer: Smarthome
Engineering and interior Consultancy
Opp.LIC Office,KK Road
Mala-Thrissur
Ph: +91 9809060630,9809203630,0480-3271484
Email: smarthomemala@gmail.com
Subscribe to:
Posts (Atom)
Blog Archive
-
▼
2016
(593)
-
▼
February
(87)
- Home plan and elevation 2222 Sq. Ft
- Awesome Kerala home design with 4 bedroom
- Modern Duplex Home design - 1873 Sq. Ft.
- Duplex House Plan and Elevation - 2741 Sq. Ft.
- Curtain design ideas - 26 Photos
- 1600 square feet budget home design
- Beautiful House Elevation - 2317sq. ft.
- Sloping roof Indian house elevation - 3300 Sq.Ft.
- Modern house elevation - 1691 sq. ft.
- South Indian style new modern 1460 sq. feet house ...
- Kerala style floor plan and elevation #6
- Modern Kerala home design - 2012 Sq. Ft.
- The Kitchen of the Future
- 4 Bedroom sloping roof house elevation
- 5 Beautiful Home elevation designs in 3D
- Manichithrathazhu doors - Manichitrathazhu doors l...
- Luxury Home Design Elevation 5050 Sq. Ft.
- 85 unique collection of the most unusual chairs an...
- Kerala home design ideas of the month - July 2012 ...
- House Elevation - 2740 Sq. Ft.
- House Elevation - 3881 sq ft
- Starting a new segment : Kerala real estate
- Single Floor House Plan and Elevation - 1480 Sq. Ft.
- 2912 sq.feet 5 diffrent type house designs
- Duplex House Elevation - 2379 Sq. Ft.
- Amazing Folding Chair-"Flexible Love"
- Modern Duplex Villa Elevation - 1925 Sq. Ft
- 2700 sq.feet Beautiful dream home design
- Iron gates design gallery - 10 Images
- Beautiful Luxury Home - 3255 Sq. Ft
- 3D isometric views of small house plans
- Kerala style 4 bedroom home design
- Modern design chairs
- 2750 sq ft. 4 bedroom home design
- 2 Beautiful and different villa elevations
- Floor plan and elevation of unique trendy house
- 1600 Sq. Ft Duplex House Elevation
- 2665 square feet Kerala model house
- Four India style house designs
- 2500 sq.feet 4 bedroom modern home design
- Kerala Style House Architecture -2390 Sq. Ft
- Villa Elevation 3755 Sq Ft
- Kerala Traditional Nalukettu House
- Modern 4 bedroom villa with courtyard in 2162 sq.feet
- 2960 sq.feet 4 bedroom villa design
- 2670 Sq. Ft. home plan and elevation
- 1957 square feet flat roof house
- Single floor 3 bed room villa in 4 cents
- 2700 sq.feet beautiful 4 bedroom house elevation
- House Plan and Elevation - 2292 Sq. Ft.
- Home Elevation - 2775 Sq. Ft
- Villa Elevation - 2151 Sq. Ft.
- 4 Bedroom luxury house design
- Superb looking 4 bedroom villa design
- 2 Floor decorative house design
- Traditional Mix Contemporary Home - 1740 Sq.Ft.
- Creative hangers
- 1364 sq.feet sloping roof villa design
- This unique home design can be 3600 sq.ft. or 2800...
- Single floor luxury mansion elevation
- 3 Story House Plan and Elevation - 2670 Sq. Ft.
- Funny unusual toilet paper holder
- Kerala style 2 bedroom small villa in 740 sq.ft.
- Beautiful contemporary home designs
- Interior design idea renderings
- Duplex Sloping Roof House - 2618 sq. ft.
- 2400 square feet flat roof house
- Duplex house design - 2700 Sq. Ft.
- Beautiful house elevation design - 2400 Sq. Ft.
- Double story luxury home design - 3719 Sq. Ft.
- Beautiful Duplex House - 2404 Sq. Ft.
- Asianet Dream Home - October 23, 2011
- Double storey home design - 2850 sq.ft.
- 3 Bedroom Single story villa - 1100 Sq. Ft.
- 2300 sq.ft. box shaped flat roof home design
- Home design ideas of the month - July 2011 Edition
- 2 different 3d home elevations
- Duplex Home Elevation - 3196 Sq. Ft.
- Luxury villa in 4200 square feet
- Indian style home plan and elevation design
- Beautiful Kerala Style Home Architecture - 3858 Sq...
- House Elevation - 2110 Sq. Ft.
- Kerala nalukettu house - Video
- 6 different Indian house designs
- Cute modern home design - 1230 Sq. Ft.
- 2 story villa elevation design - 1592 Sq. Ft.
- Beautiful 2 story home - 2470 Sq. Ft.
-
▼
February
(87)
Popular Posts
-
 Terrace gazebo designs in India
Terrace gazebo designs in India
-
 Beautiful Kerala home design - 2222 Sq.Ft.
Beautiful Kerala home design - 2222 Sq.Ft.
-
 Kerala Nalukettu house plan and elevation - 2750 Sq. Ft
Kerala Nalukettu house plan and elevation - 2750 Sq. Ft
-
 Modern home design in Kerala - 2520 Sq.Ft.
Modern home design in Kerala - 2520 Sq.Ft.
-
 Single Floor House Plan and Elevation - 1320 Sq. Ft.
Single Floor House Plan and Elevation - 1320 Sq. Ft.
-
 1950 sq.feet Kerala model one floor house
1950 sq.feet Kerala model one floor house
-
 Villa elevation design in 2900 sq.feet
Villa elevation design in 2900 sq.feet
-
 2334 sq-ft South Indian home design
2334 sq-ft South Indian home design
-
 Beautiful house flat roof
Beautiful house flat roof
-
 Beautiful House Elevation
Beautiful House Elevation

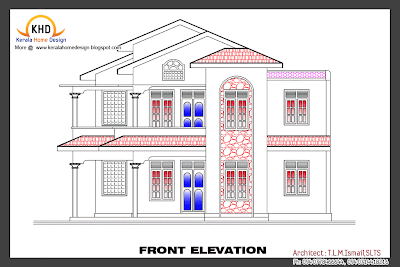


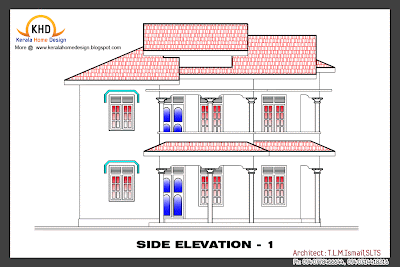
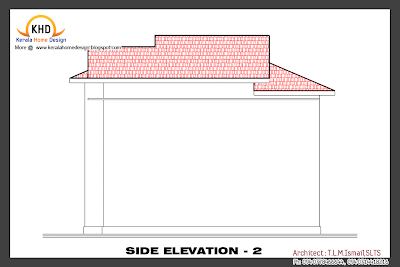
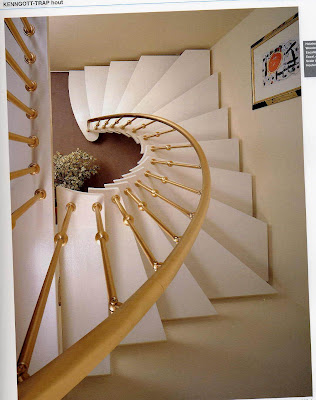
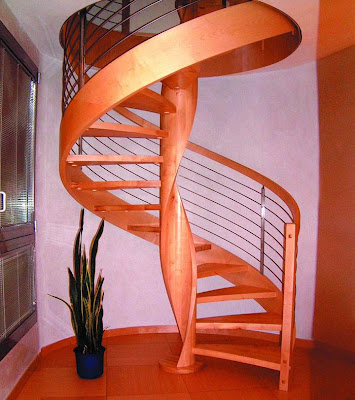
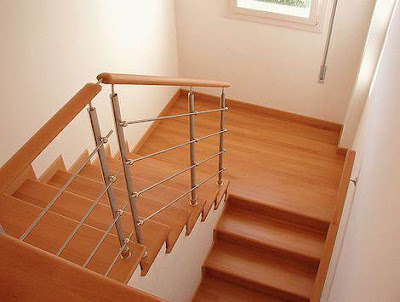

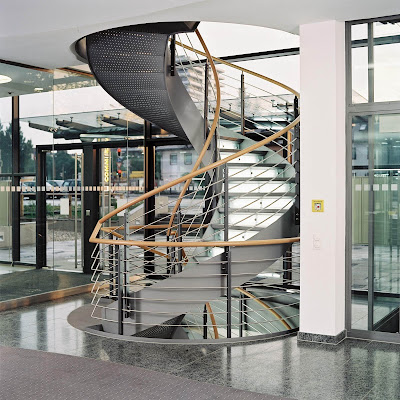
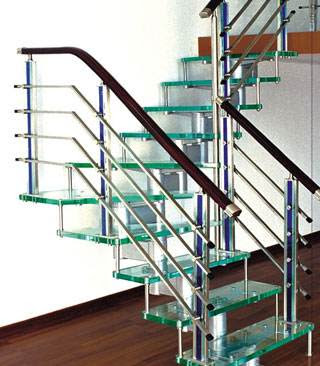

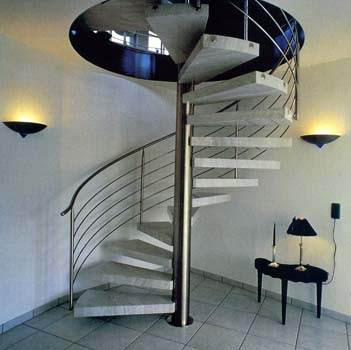


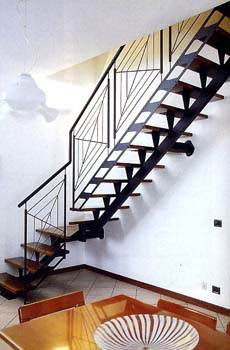
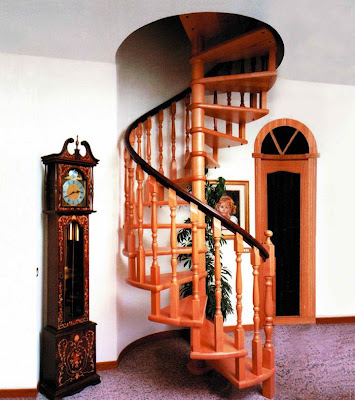


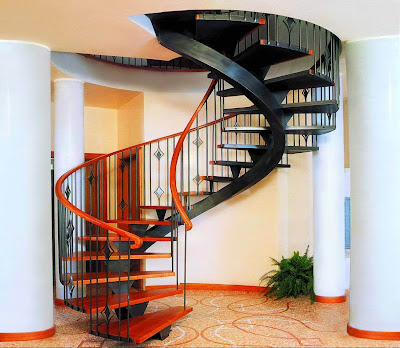
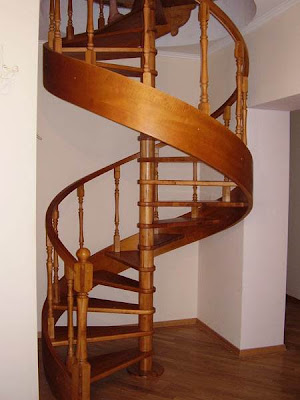


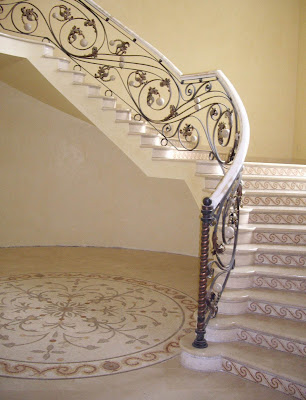

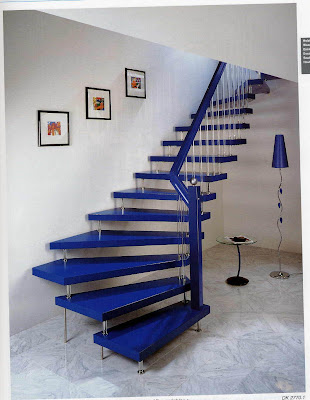



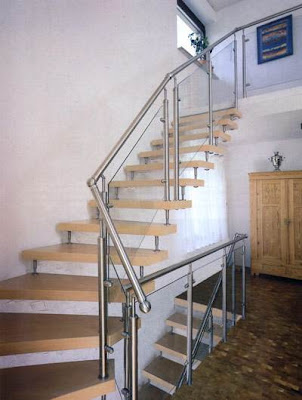

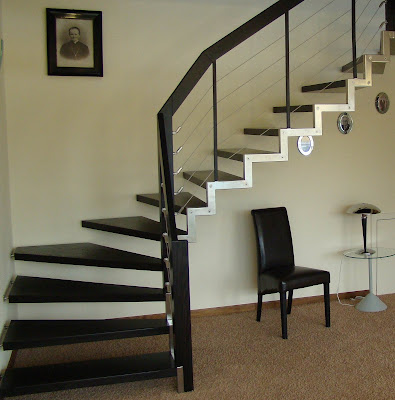
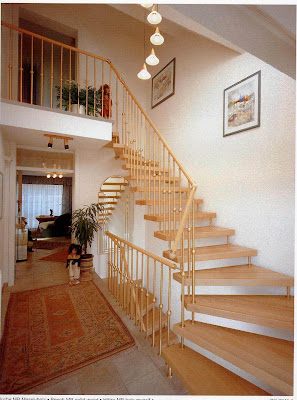
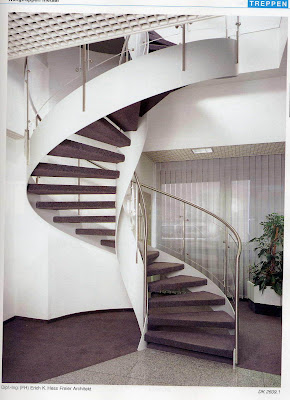
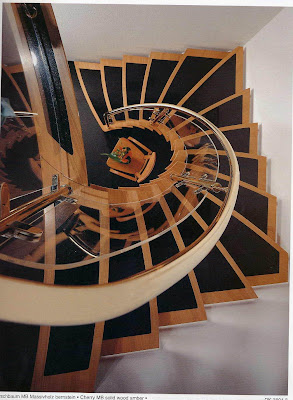

0 comments: