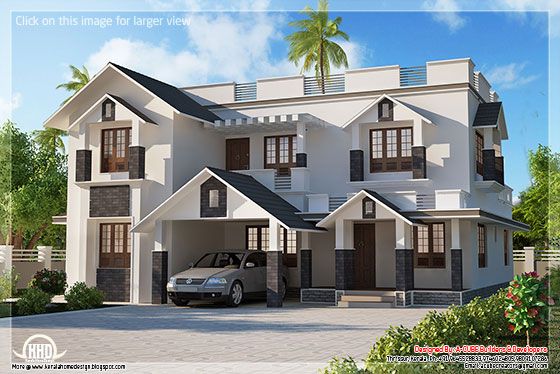Open kitchen, living, skylight area interior
Work finished house elevation and interior photographs. Total area of this house is 2923 Square Feet (271 Square Meter) (325 Square Yards). Designed by A-CUBE Builders & Developers, Thrissur, Kerala.Square feet details
Ground floor : 1838 Sq.Ft.
First floor : 1085 Sq.Ft.
Total area : 2923 Sq.Ft.
No. of bedrooms : 4
Attached bathrooms : 4
Design style : Sloped roof

Interior photos and facilities
Ground floor
- Porch
- Sit out
- Drawing
- Dining
- Prayer room
- 2 Bedroom attached
- Kitchen
- Work area
- Toilet
First floor
- Balcony
- Hall
- 2 Bedroom attached
















0 comments: