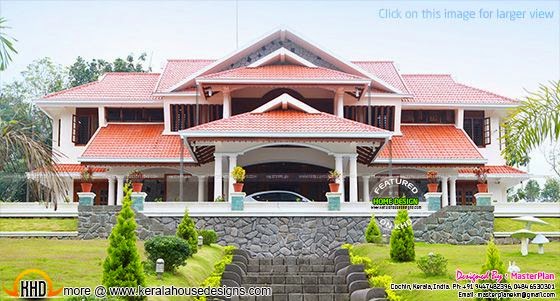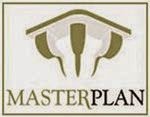Small double storied Tamilnadu home
Today we are showcasing work completed luxury house in 5200 Square Feet (483 Square Meter) (578 Square Yards). Designed by MasterPlan, Kochi, Kerala.Square feet details
Ground floor : 3100 sq.ft.
First floor : 2100 sq.ft.
Total area : 5200 sq.ft.
Bedrooms : 4
Bathrooms attached : 4
Design style : Luxury sloping roof
Construction cost : Approximate 110 lakhs* (*May change time to time, place to place)

Facilities in this house
Ground floor
- Car Porch
- Long Sit out
- Living Room
- Common wash & Toilet
- Dining
- Kitchen
- Work Area
- 2 Bed rooms attached Bath
- Bifurcated stair
- Car garage
First floor
- Upper living
- 2 Bed rooms attached Bath
- Gym
- Store Room
- Open terrace

Other Designs by MasterPlan
To know more about this home, contact [House design Kochi(Ernakulam)]
MasterPlan
Sunandini Building, Azad Road
Kochi-17, Kerala
Phone : +91 9447482396, 0484 6530301
Email: masterplanekm@gmail.com











0 comments: