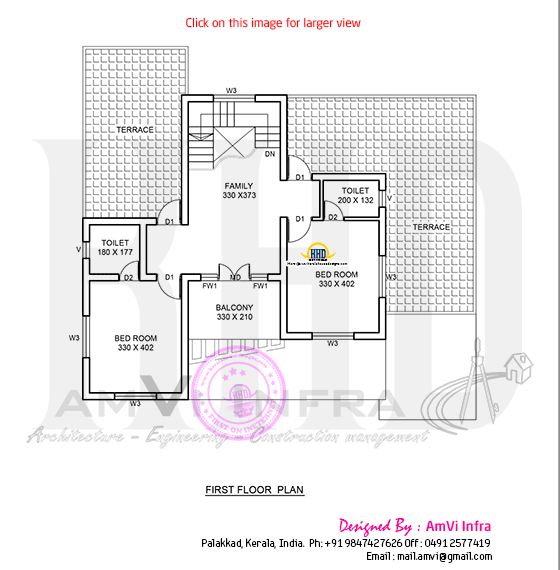North Indian unique floor plan
2380 square feet (221 square meter)(264 square yards) 4 bedroom home design.Designed by AmVi Infra, Palakkad, Kerala.Sq. ft. details
Ground floor: 1620 Sq.Ft.
First floor : 760 Sq.Ft.
Total area : 2380 Sq.Ft.
Bedroom : 4
Design style : Traditional mix

See floor plans


Ground floor
- Sit out
- Living Room
- Dining
- Bedroom - 2
- Kitchen
- Work Area
First floor
- Bedroom - 2
- Upper Living
For more information about this home plan, contact (Home design Palakkad)
AmVi Infra
Palakkad
Kerala
Mob : +91 9847427626, Office : 0491 2577419
Email:mail.amvi@gmail.com











0 comments: