Master bedroom and bathroom interior design
2317 square feet (215 square meter) (257 square yards) Kerala model 3 bedroom house. Designed by In Draft 3D Designer, Palakkad, Kerala.Ground floor : 1706 sq.ft.
First floor : 611 sq.ft.
Total area : 2317 sq.ft.
Bedrooms : 3

House Sq. Ft. Details
Facilities on ground floor
- Long veranda with poomugam
- Car Porch
- Living Room
- Dining Room
- Pooja Room
- 2 Bed Rooms with attach toilets
- Kitchen
- Work area
- Store
Facilities on first floor
- Balcony
- Upper Living
- Lobby
- Bed Room with attach toilet
For more details on this luxury villa, Contact (Home design in Palakkad)
In Draft 3D Designer
Vishnu P
Ambalapara
Ottapalam, Palakkad
Mob:+91 9605769189, 8891211887
Email:avvishnup@gmail.com




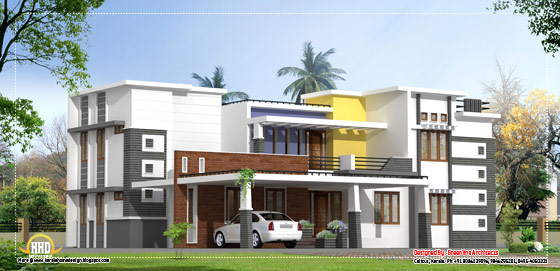






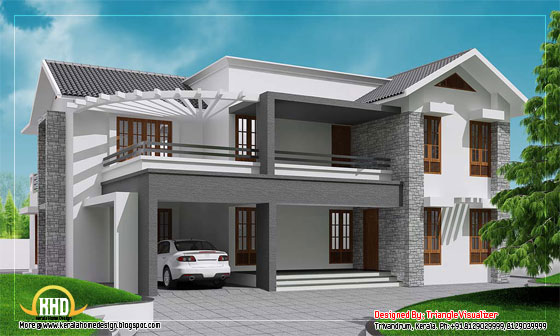
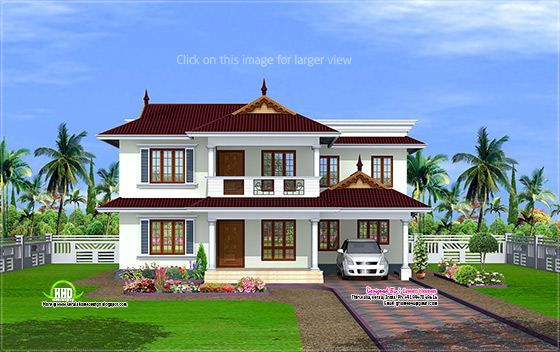






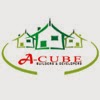




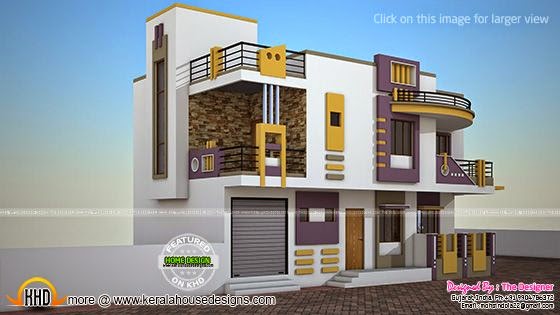
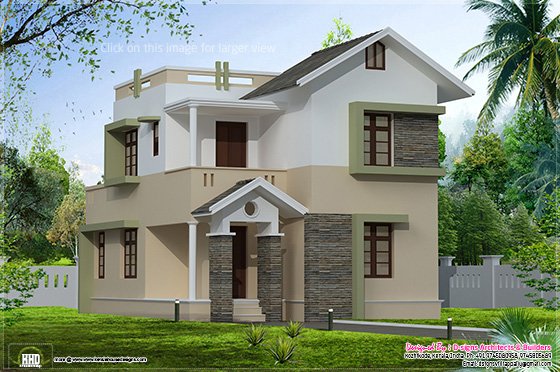
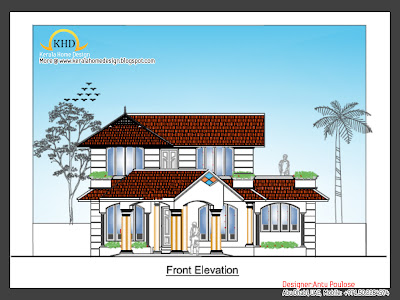


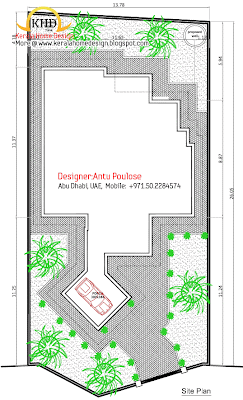



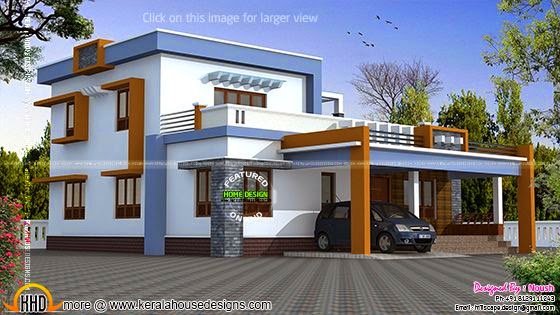


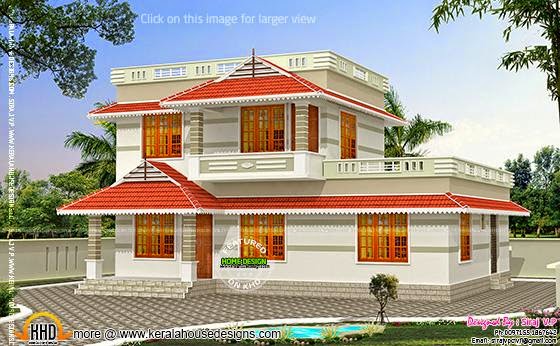

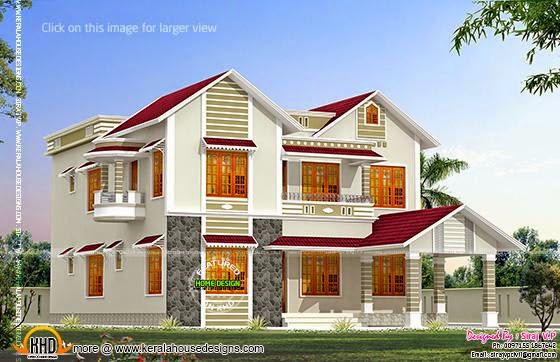



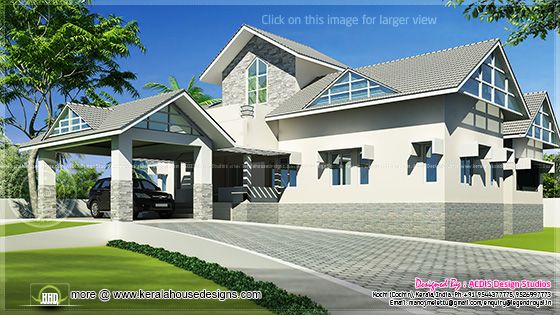

















0 comments: