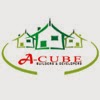House plan of modern mix house
This is a wonderful looking luxury house. The total area of this sloping roof style house is 3268 Square Feet (304 Square Meter) (363 Square Yards) and having 4 bedrooms in two floors. All 4 bedrooms in this house having attached bathroom facility and one common toilet . Designed by A-CUBE Builders & Developers, Thrissur, Kerala.Square feet details
Ground floor : 1983 Sq.Ft.
First floor : 1012 Sq.Ft.
Total area : 3268 Sq.Ft.
No. of bedrooms : 4
Bathrooms attached : 4
Design style : Sloping roof

Facilities in this house
Ground floor
- Porch
- Poomukham
- Sit out
- Foyer
- Drawing
- Dining
- Family living
- 2 Bedroom attached toilet and dress
- Common toilet
- Gas Kitchen
- Fire Kitchen
- Utility
First floor
- Balcony
- Upper living
- Passage
- 2 Bedroom attached toilet and dress
Floor 3D plan (isometric view)



Other Designs by A-CUBE Builders
For more information about this house, Contact
A-CUBE Builders & Developers (Home design in Thrissur)
Vayalambam,Anchappalom
Thrissur, Kerala, India
PH:+91 9645528833,9746024805,9809107286
Email:acubecreators@gmail.com











0 comments: