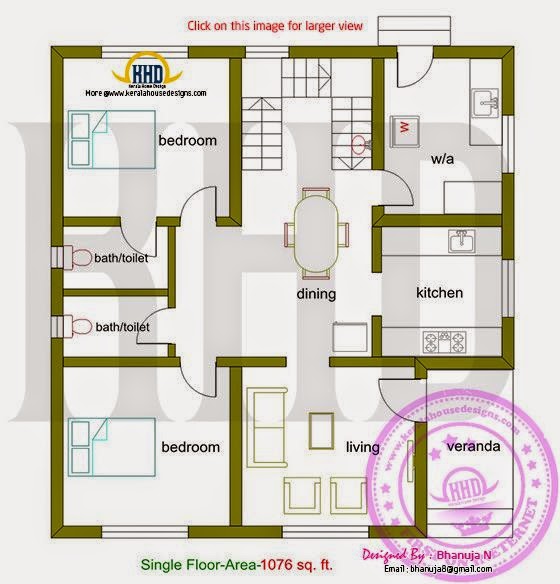218 square meter sloping roof home
1118 Square Feet (104 Square Meter) (124 Square Yards) 2 bedroom attached Single floor house plan. Designed by Bhanuja N.Square feet details
Total area : 1118 Sq.Ft.
No. of bedrooms : 2
Attached bathrooms : 2
Design style : Single storied

See floor plan

Facilities
- Living
- Dining
- Kitchen
- w/a
- Bedrooms 2
- Toilets 2
Other Designs by Bhanuja N
For more information about this plan and elevation
Bhanuja N
Email : bhanuja8@gmail.com











0 comments: