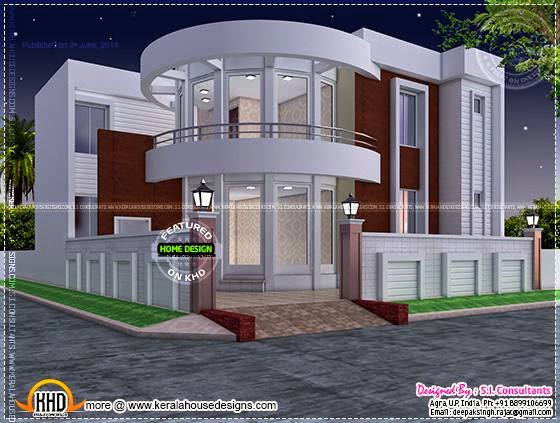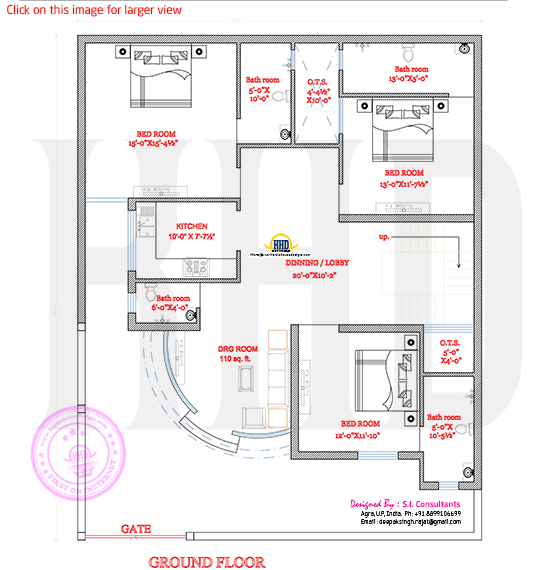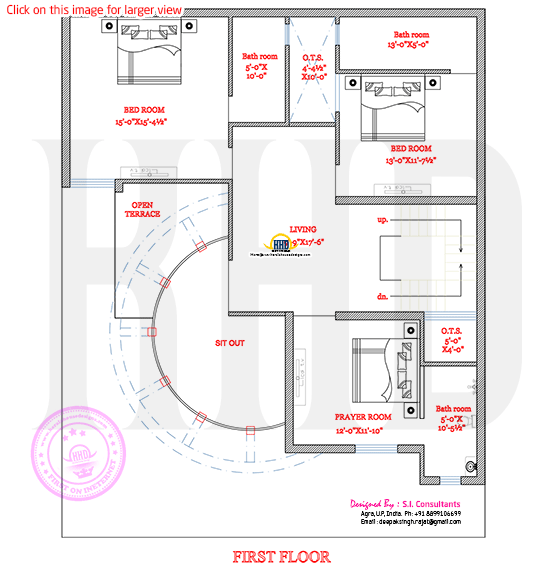3 bedroom attached finished villa
6 bedroom modern house in 2740 square feet (254 square meter) (304 square yard) with free floor plan. Designed by S.I. Consultants, Agra, Uttar Pradesh, India.Square feet details
Ground floor : 1480 sq.ft
First floor: 1260 sq.ft
Total area : 2740 sq.ft
Plot area : 2000 Sq.feet
No of bedrooms : 6
Design style : Modern

See floor plans
Ground floor

First floor

Other Designs by S.I. Consultants
For more info about this elevation and plan, contact
S.I. Consultants
Agra, U.P, India
Ph:+91 8899106699
Email:deepaksingh.rajat@gmail.com











0 comments: