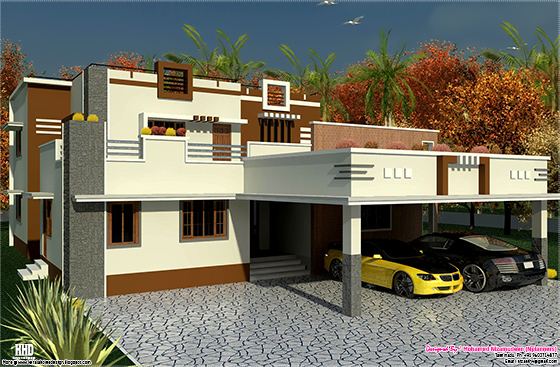2d elevation and floor plan of 2633 sq.feet
3476 Square feet (323 square meter) (386 square yards) 4 bedroom Tamilnadu house design.
House specification
Ground floor : 2112 sq. ft.
First floor : 1364 sq. ft.
Total area : 3476 sq. ft.
House Facilities
- Car park
- Sit out
- Living
- Common toilet
- 4 Bedroom/attach bathroom
- Kitchen/store
- Service area
- Work Area
- Prayer room/pooja
- Balcony











0 comments: