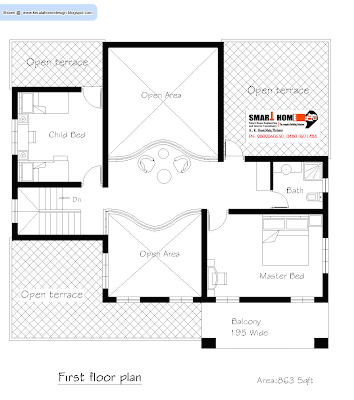Kerala Home plan and elevation - 2109 Sq. Ft
Ground Floor 1948 Sq.ft.First Floor 863 Sq. Ft.
Total Built up Area – 2811 Sq.ft.
Designer: Smarthome
Engineering and interior Consultancy
Mala-Thrissur
Ph.04803271484, 9809060630
Email: smarthomemala@gmail.com
Click on Each Pic to Enlarge














0 comments: