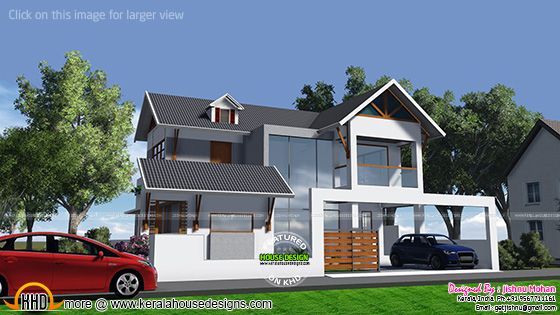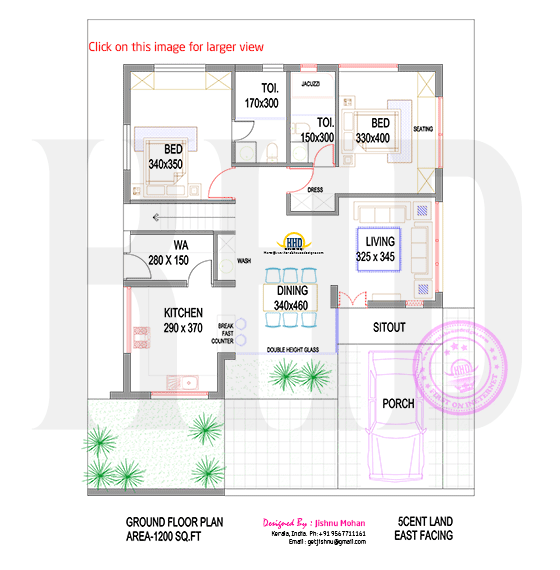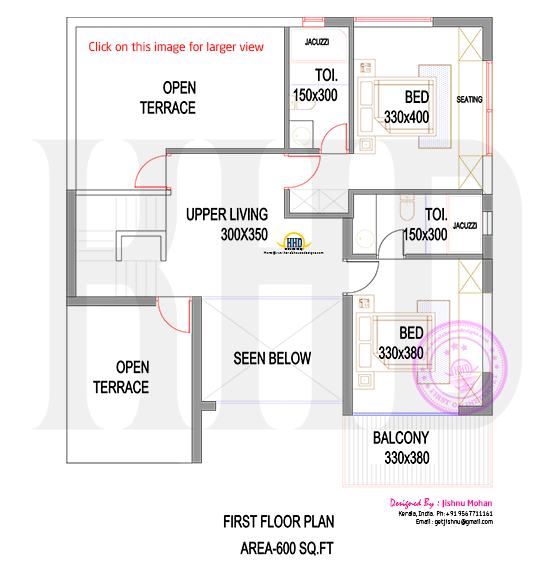House plan, elevation and plot plan
1900 Square feet (176 square meter) (211 square yards) sloping roof house with free floor plan. Designed by Jishnu Mohan, Kerala.Square feet details
Ground floor : 1200 Sq.Ft.
First floor : 700 Sq.Ft.
Total area : 1900 Sq.Ft.
No. of bedrooms : 4
No. of bathrooms : 4
Design style : Sloped roof

See floor plans
Ground floor plan

Ground floor plan

For more information about this house
Designed By: Jishnu Mohan (Kerala house design)
Kerala, India
PH: +91 9567711161
Email:getjishnu@gmail.com











0 comments: