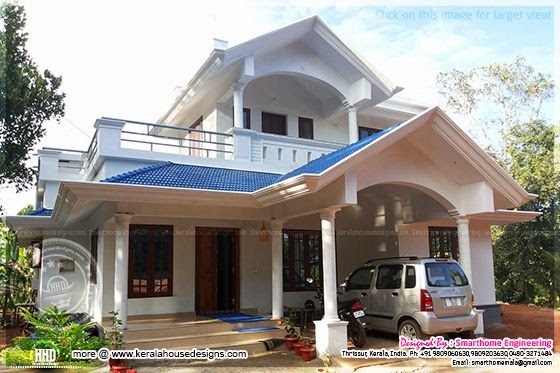Floor plan and elevation of flat roof villa
1636 Square Feet (152 Square Meter) (182 Square Yards) 3 bedroom small villa, Kerala. Designed by Smarthome Engineering and Interior Consultancy, Thrissur, Kerala.Ground floor : 1259 sq.ft.
First floor : 377 sq.ft.
Total area : 1636 sq.ft.
No. of bedrooms : 3

More details
Ground floor
- 2 Bedrooms+1attached bathroom
- 2 Common bath room
- Sit Out
- Porch
- Living
- Dining
- Kitchen
- Work area
First floor
- Balcony
- Open sitting & garden

For more information about this completed house, contact (Home design construction in Thrissur)
Designer: Smarthome Engineering and interior Consultancy
Opp.LIC Office,KK Road
Mala, Thrissur
Ph: +91 9809060630,9809203630,0480-3271484
Email: smarthomemala@gmail.com











0 comments: