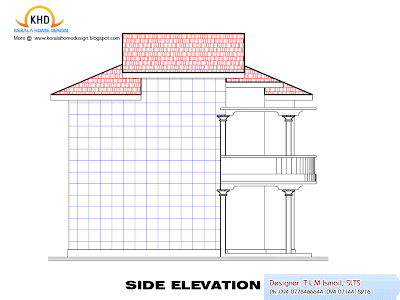Home plan and elevation 1250 Sq. Ft
Ground Floor - 1040 Sq. FtUpper Floor - 1040 Sq. Ft
Total Area - 2080 Sq. Ft
Click on the picture for larger version




Designer: T.L.M Ismail
094 0778466644 / 094 0714418216
azeetha7@yahoo.com
10:00 AM OsmanKaraeski 0 Comments




 Home design ideas of the month - June 2012 Edition
Home design ideas of the month - June 2012 Edition
 Double story home design
Double story home design
 Home design ideas of the month - November 2011 Edition
Home design ideas of the month - November 2011 Edition
 1950 sq.feet Kerala model one floor house
1950 sq.feet Kerala model one floor house
 Beautiful house flat roof
Beautiful house flat roof
 New house design
New house design
 Kerala model double storied house
Kerala model double storied house
 Home plan and elevation - 2840 Sq. Ft
Home plan and elevation - 2840 Sq. Ft
 Modern home design in Kerala - 2520 Sq.Ft.
Modern home design in Kerala - 2520 Sq.Ft.
 Contemporary house with laterite stone wall
Contemporary house with laterite stone wall
0 comments: