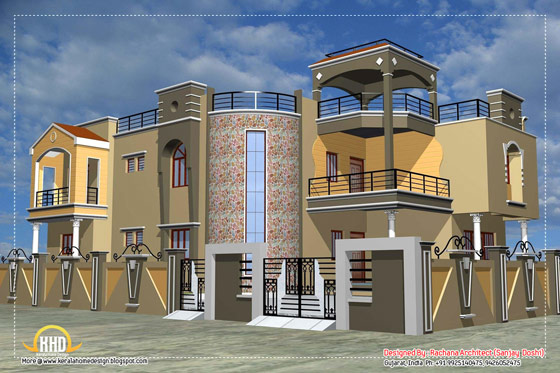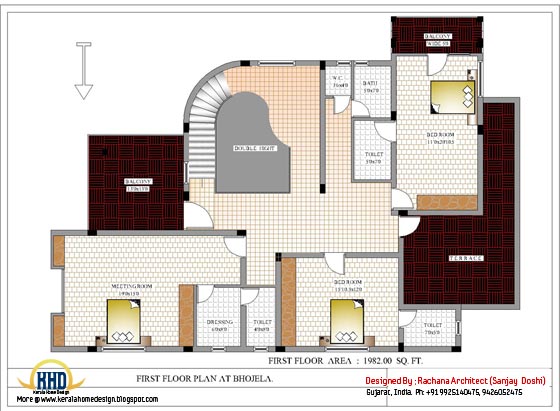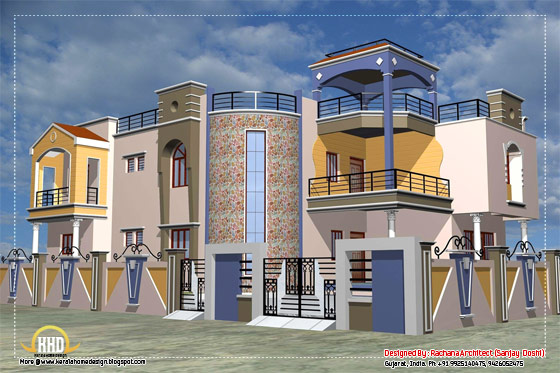2370 Sq.Ft. Indian style home design
4200 Square feet (390 Square Meter) (467 Square Yards) Indian luxury home design by Sanjay Doshi (Rachana Architect), Godhra,Gujarat - India.
House Sq.Ft. Details
Ground Floor: 2150 Sq. Ft.
First Floor: 2050 Sq. Ft.
Total Area: 4200 Sq. Ft.

View floor plans


Facilities in this house
Drawing room : 1
Kitchen-Dining : 1
Store : 1
Pooja : 1
Bedroom ground floor : 2
Bedroom first floor : 3
Bathroom-Toilet : 6
Car Porch : 1
Office : 1

For More Information about this House, Contact
Designer: Sanjay Doshi
Rachana Architect
F/1 Mahalaxmi Chamber
Opp- Jain Society - Godhra-389001
Gujarat
Email:sanjay9925140475@yahoo.in
Mobile: +91 9925140475, 9426052475











0 comments: