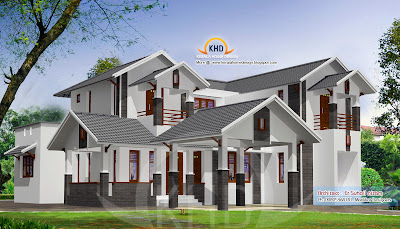Home plan and elevation 1900 Sq. Ft
Ground floor area:1575.00 Sq.ft.First floor area:792.00 Sq.ft.
Total plinth area:2367.00 Sq.ft.




Architect:Er.Suhail nizam.
Marikkar designers
First floor,it trade centre
rajiv gandhi bypass. manjeri
mob:09895368181
Email:suhailnisam@gmail.com











0 comments: