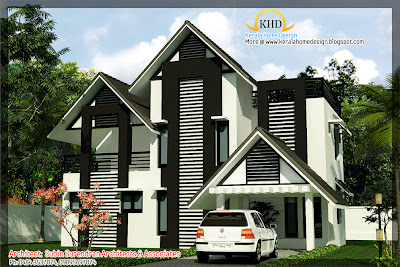Farm House Design

Villa Details
Ground floor - 98.43 M2 (1060 sq.ft)
first floor - 82.07M2 (883 sq.ft)
Head Room - 28.91 M2 (312 sq.ft)
Total Area - 209.41M2 (2254 sq.ft)
bedroom - 3 (1 in Ground Floor & 2 in First Floor)
bathroom - 3 attached bathrooms
Sit Out - Ground Floor
living - Ground Floor
Dining - Ground Floor
Kitchen - Ground Floor
Work Area Ground Floor
Family Living - First Floor
Study Room - Second Floor
Other Designs by SS Architects
To know more about this house, contact [House design Kochi(Ernakulam)]
Subin Surendran Architects & Planners
HouseNno 94, Canal Road, Girinagar, Cochin-20
Phone : +91 8129355551
Email: ssaacochin@gmail.com











0 comments: