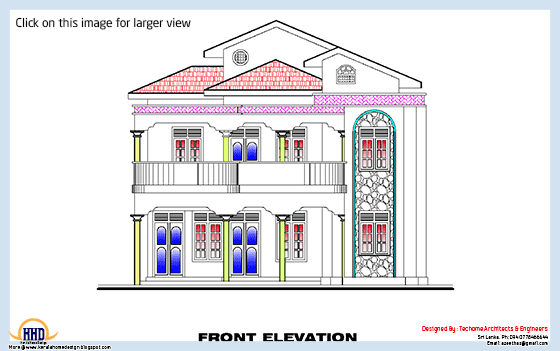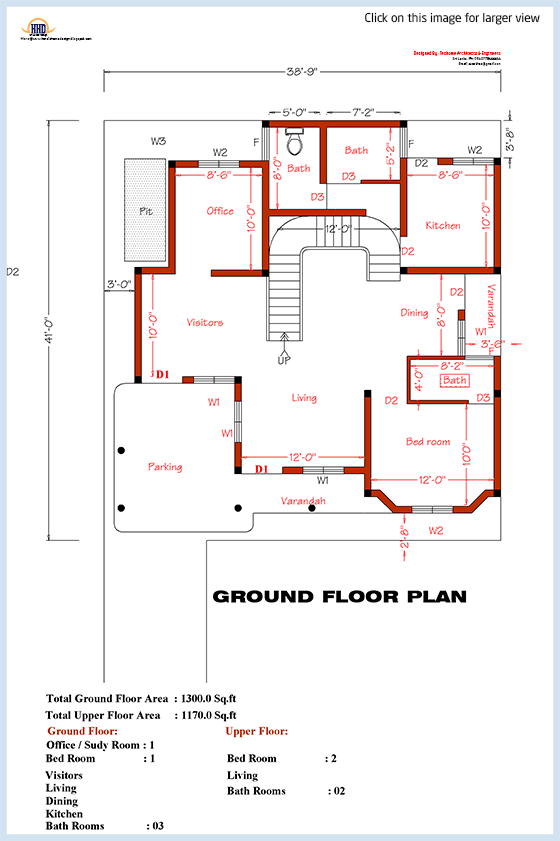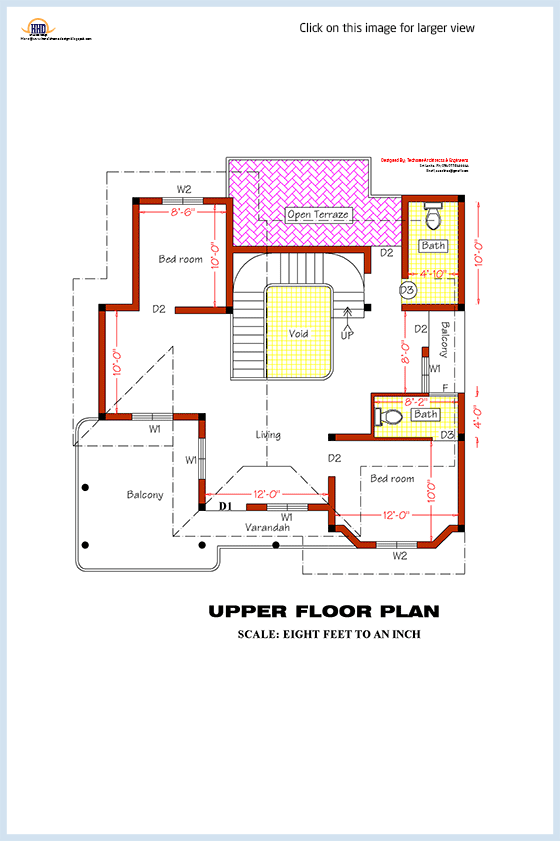South Indian model minimalist 1050 sq ft house exterior design
2470 Square Feet (229 Square Meter) (274 Square Yards) Sri Lankan style house elevation with floor plans by T.L.M Ismail (Techome Architects & Engineers, Sri Lanka)Sq.Feet details
Ground Floor: 1300 Sq. Ft
Parking Area: 1170 Sq. Ft
Total Area: 2470 Sq. Ft

See Floor Plan drawings
Ground floor
Office / study room : 01
Bedroom : 01
Bath rooms : 03
First floor
Bedrooms : 02
Bath rooms : 02


For more information about this home plan (Sri Lankan home plans)
Designed by: Techome Architects & Engineers
Designer: T.L.M Ismail
Ph:094 0778466644
azeethas@gmail.com











0 comments: