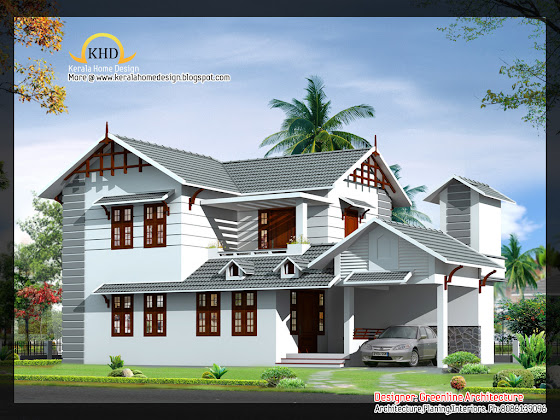House plan and elevation 2377 Sq. Ft.
Ground floor - 1194 sq. ft.first floor - 645 sq. ft.
bedroom - 4
bathroom - 5
Total Area - 1839 sq. ft.




Other Designs by Greenline Architects
For more details of this home, contact (Home design in Calicut [Kozhikode])
Greenline Architects & Builders
Akkai Tower,1 st floor,Thali cross Road, Calicut
Mob:+91 8086139096,9846295201,0495-4050201
Email:greenlineplan@gmail.com











0 comments: