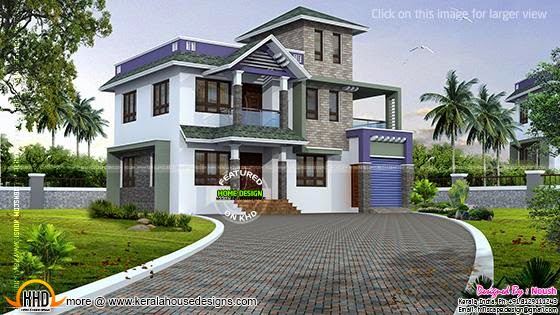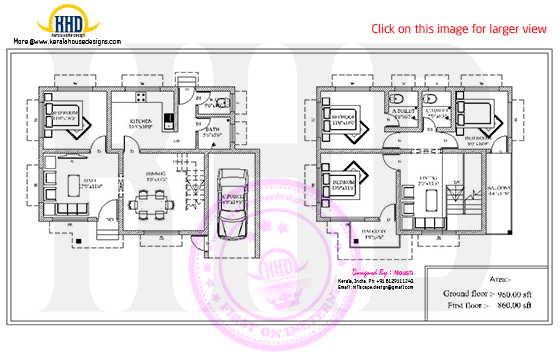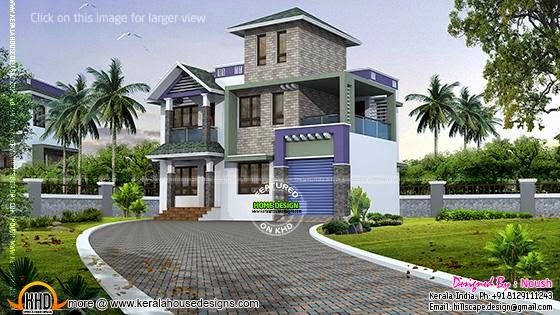House renovation idea
Free floor plan and elevation of 1820 square feet (169 square meters)(202 square yards) home elevation. Designed by Naush, Kerala.Square feet details
Ground floor : 960 sq.ft.
First floor : 860 sq.ft.
Bedrooms : 3
Total area : 1820 sq.ft.

See floor plan

Facilities in this home
- Porch
- Sit out
- Living Hall
- Dining Hall
- Bedroom
- Bathroom
- Kitchen


Other Designs by Noush
For more information about this home, please contact
Designer : Noush
Email:hillscape.design@gmail.com
PH : +91 8129111243
More Free house plans here











0 comments: