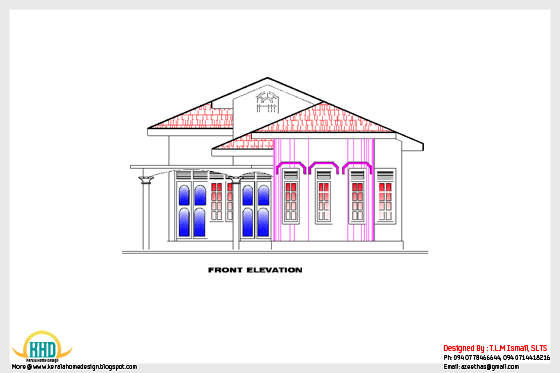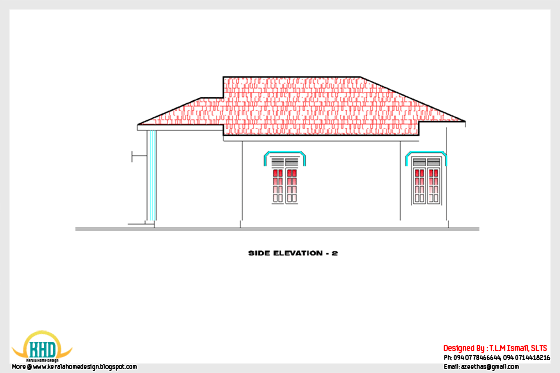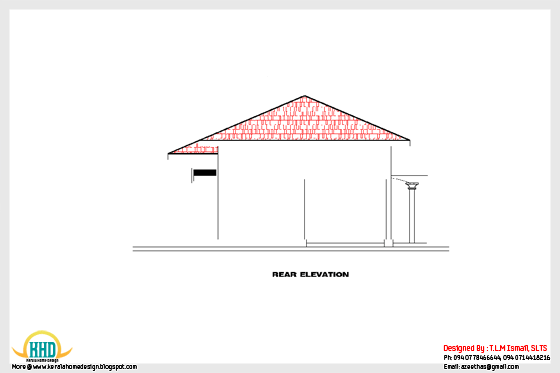3 Awesome Indian home elevations
1222 Square Feet (113 Square Meter) (136 Square Yards) house elevation with floor plans by T.L.M IsmailSq.Feet details
Ground Floor: 932 Sq. Ft
Parking Area: 290 Sq. Ft
Total Area: 1222 Sq. Ft

See Floor Plan drawings
Bedrooms : 02
Living : 02
Kitchen : 01
Common Bath : 01



Designer: T.L.M Ismail
Ph:094 0778466644
azeethas@gmail.com











0 comments: