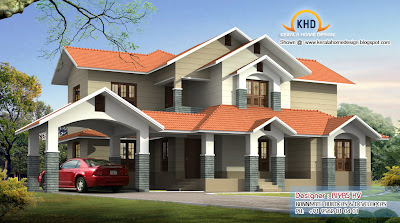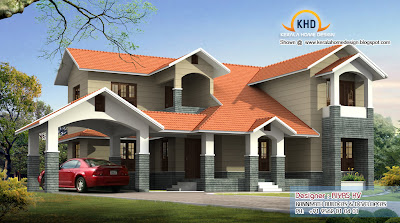Single Floor House Plan and Elevation - 1495 Sq. Ft
Total area : 3476.00 Sq ftGround Floor : 2211 sq ft
First floor : 1265 Sq ft
Bedrooms : 6 Bed rooms
Bathrooms/ Toilets : 7
Click on each image for larger view


Designer: Riyas K.V
Kanniyath builders & developers
Manjeri.malappuram-676126
PH: +91 9562 01 04 01,8907 22 30 85
Email: kvriyas.kv@gmail.com
Kanniyath.builders@gmail.com
Kanniyath.builders@yahoo.com











0 comments: