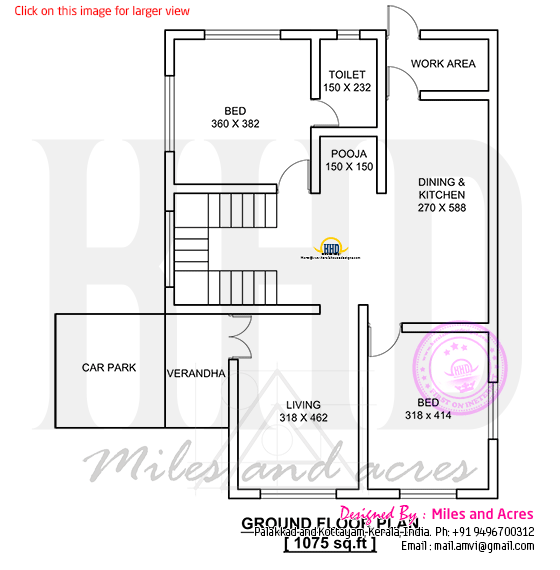2900 square feet new villa exterior
Floor plan and elevation of 1767 Square Feet (164 Square Meter) (196 Square Yards) sloping roof house. House plan and elevation by The Miles and Acres, Palakkad and KottayamSquare feet details
Ground floor area : 1075 Sq.Ft.
First floor area : 692 Sq.Ft.
Total Area : 1767 Sq.Ft.
Bedrooms : 4
Attached bathroom: 4
Free floor plan available : yes
Design style : Sloped roof

See house plan
Ground floor plan


First floor plan

Facilities
Ground floor
- Living
- 2 - Bedroom
- Dining
- Kitchen and work area
First floor
- 2 Bedrooms
- 1 common toilet

Other Designs by Miles and Acres
For more information about this home with plan, contact (Home design Palakkad and Kottayam)
Contact Person : Mr. Vimal V nair
Miles and Acres
Palakkad and Kottayam
Kerala
Skype: dh.designers
Moblie / Whatsapp: +91 9496700312
Email:mail.amvi@gmail.com











0 comments: