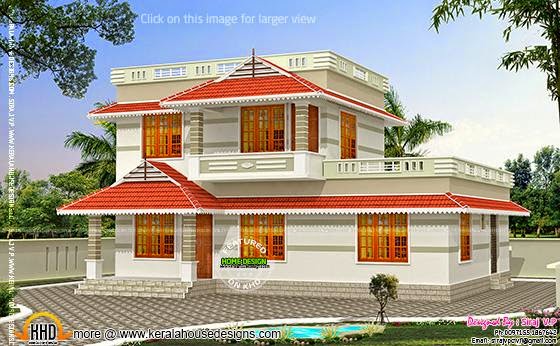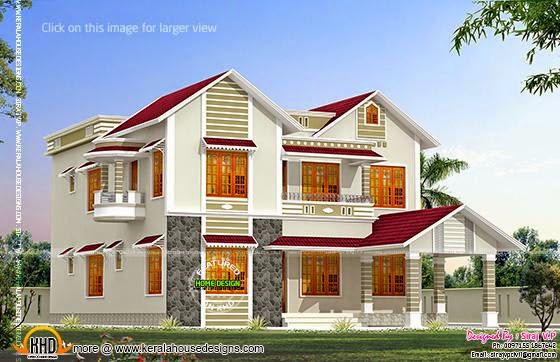Corner window house with plan
1485 Square Feet (138 Square Meter) (165 Square Yards) 3 bedroom Kerala style house. Designed by Siraj V.PSquare feet details
Ground floor - 1000 sq.ft.
First floor - 485 sq.ft.
Total area - 1485 sq.ft.
Bedrooms - 3
Attached bathrooms - 1

See other views and facilities


Facilities
Ground floor
- Sit out
- Living Separate
- Hall & Dining
- Bed 2 ( 1 Attached with Dress)
- Hall
- Prayer Room
- Kitchen
- Store room
- Work area
- Common Bath
First floor
- Bed 1
- Common Bath
- Open terrace
- Family Sitting Area
- Balcony


Other Designs by Siraj V.P
For more information about this home, contact
Designed By : Siraj V.P

Email:sirajvpcivil@gmail.com
PH: 0097155 1867642











0 comments: