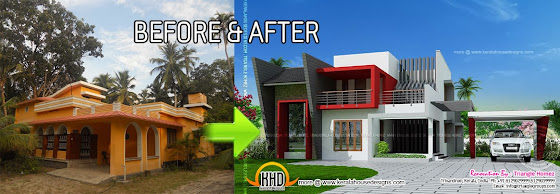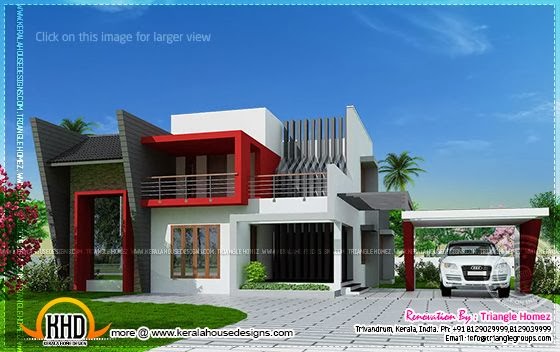Single floor European model house
Proposed design for the renovation of old house in 2450 Square feet (228 Square meter) (272 Square yards) Designed by Triangle Homez, Trivandrum, Kerala.Square feet details
Ground floor : 1750 sq.ft
First floor : 700 sq.ft
Total area : 2450 sq.ft
No. of bedrooms : 4
Design style : Contemporary modern

Facilities in this house
Ground floor
- Sit out
- Car porch
- Living
- Dining
- Common toilet
- 3 bed room with attached toilet
- Kitchen
- Work area
- Servant’s toilet
First floor
- Upper living
- Balcony
- 1 bed room attached


For more info about this house, contact (Home design in Trivandrum)
Designer : Er .Praveen.P.S
Triangle Homez
Preetha Building, Near Canara Bank,
Poojapura, Trivandrum
Email:info@trianglegroups.com
Ph: +91 8129029999,8129039999











0 comments: