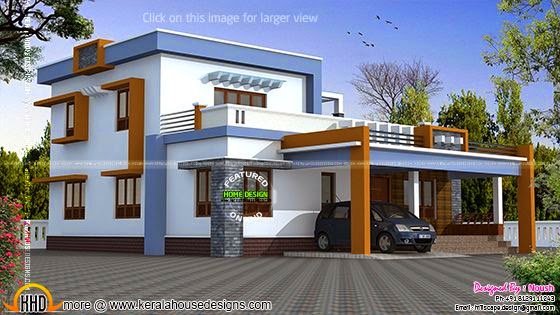Wide single storied sloped roof villa
Flat roof house in 2430 square feet (226 square meters)(270 square yards). Designed by Naush, Kerala.Square feet details
Ground floor : 1670 sq.ft.
First floor : 760 sq.ft.
Total area : 2430 sq.ft.
Design style : Box type

Facilities in this home
- Porch
- Sit out
- Living Hall
- Dining Hall
- Bedroom
- Bathroom
- Kitchen
- Pooja Room


Other Designs by Noush
For more information about this home, please contact
Designer : Noush
Email:hillscape.design@gmail.com
PH : +91 8129111243











0 comments: