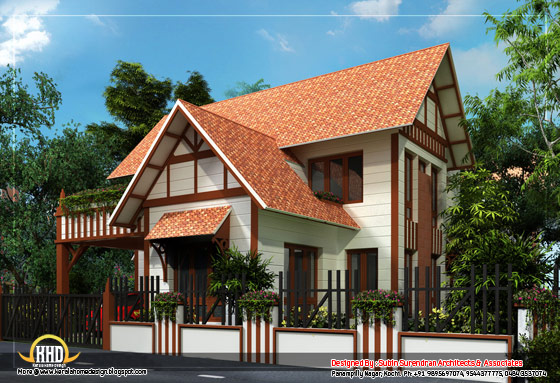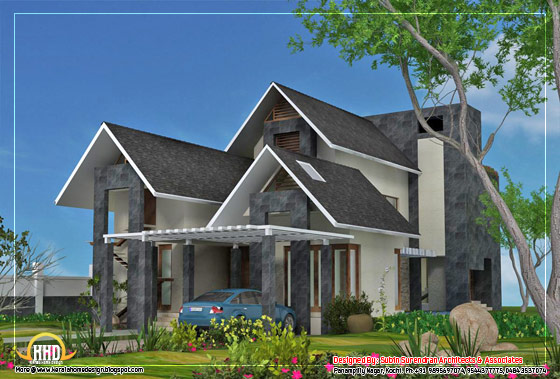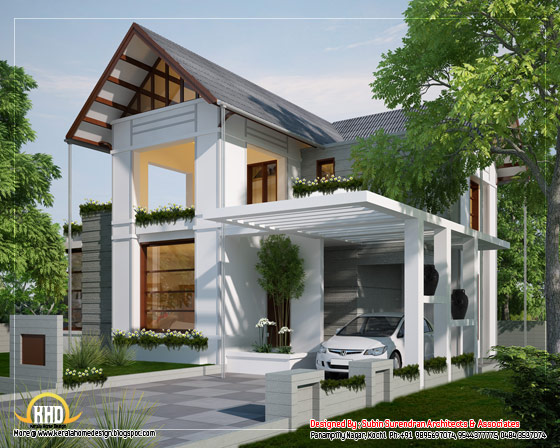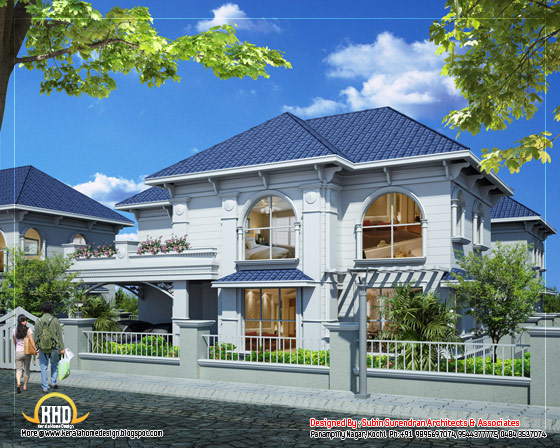Duplex House Elevation - 2379 Sq. Ft.
Showcasing 6 beautiful home elevations designed by Architect Subin S,Subin Surendran Architects & Associates - Panampilly Nagar, Kochi, Kerala
1)European style home sloping roof - 2200 Sq.Ft.(204 Sq. M.)(244square yards)
- 4 Bedroom
- 3 Attached toilet
- Living
- Dining
- Kitchen
- Work area
- Family Living

2)Contemporary home - 2700 Sq.Ft.(251 Sq. M.)(300square yards)
- 4 Bedroom
- Attached bathroom
- Living
- Dining
- Kitchen
- Work area
- Family living

2)Sloping Roof House - 4700 Sq.Ft.(437 Sq. M.)(522square yards)
- 4 Bedroom
- Attached bathroom
- Living
- Dining
- Kitchen
- Work area
- Family living

3)European style home sloping roof - 1829 Sq.Ft.(170 Sq. M.)(203square yards)
Facilities of this house
- Three bedroom
- Attached bathroom
- Living
- Dining
- Kitchen
- Work area
- Family living

4)Modern Home Design
Ground Floor
Facilities of this house
- Porch
- Foyer
- Living
- Dining room
- Kitchen
- Workarea
- 2 Bedroom with attached toilet
First Floor
- Living room
- One bedroom with attached toilet

5)Duplex Home Plan - 1750 Sq.Ft.(162 Sq. M.)(194 square yards)
Facilities of this house
- 3 Bedroom
- 3 Attached toilet
- Living
- Dining
- Kitchen
- Work area
- Family Living

Other Designs by SS Architects
To know more about this house, contact [House design Kochi(Ernakulam)]
Subin Surendran Architects & Planners
HouseNno 94, Canal Road, Girinagar, Cochin-20
Phone : +91 8129355551
Email: ssaacochin@gmail.com











0 comments: