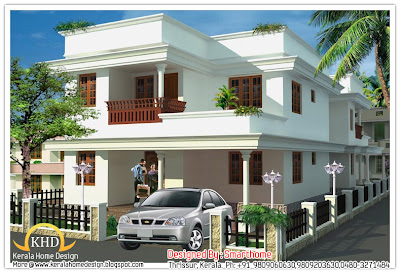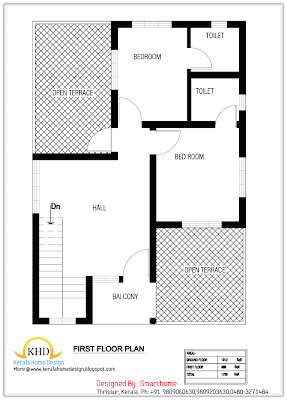Luxury Home Design Elevation 5050 Sq. Ft.

House Details


Ground Floor - 1012 Sq.Ft.
First floor - 688 Sq.Ft.
Total Built up Area – 1700 Sq.Ft.
3 bed room+attached bath rooms
- sit out
- car porch
- living, dining
- family living
- kitchen
- work area and balcony
Designer: Smarthome
Engineering and interior Consultancy
Opp.LIC Office,KK Road
Mala-Thrissur
Ph: +91 9809060630,9809203630,0480-3271484
Email: smarthomemala@gmail.com











0 comments: