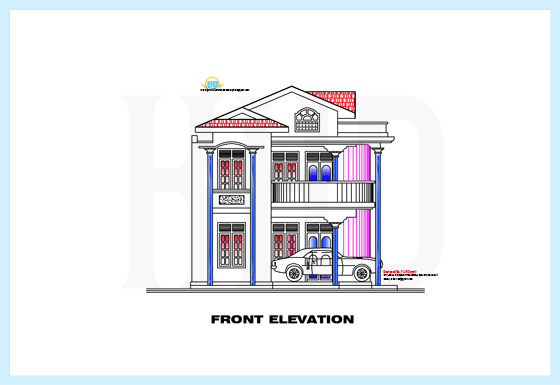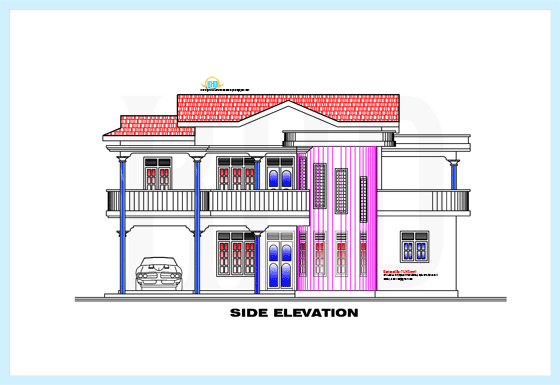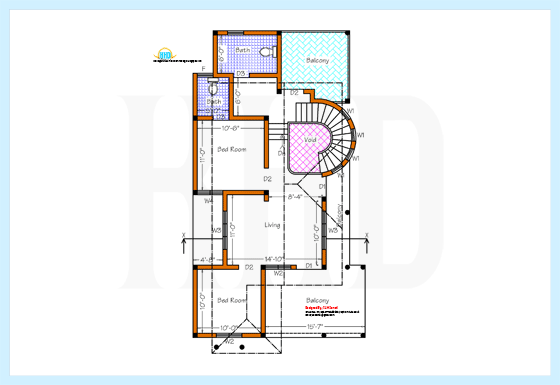2750 sq ft. 4 bedroom home design
2230 Square Feet (207 Square Meter) (248 Square Yards) Sri Lankan style house elevation with floor plans by T.L.M IsmailSq.Feet details
Ground Floor: 1115 Sq. Ft
Parking Area: 1115 Sq. Ft
Total Area: 2230 Sq. Ft

See Floor Plan drawings
Bed Room : 4
Living : 3
Parking : 1
Bath room : 4
Kitchen : 1
Veranda : 1
Balcony : 2



For more information about this house (Sri Lankan home plans)
Designer: T.L.M Ismail
Ph:094 0778466644
azeethas@gmail.com











0 comments: