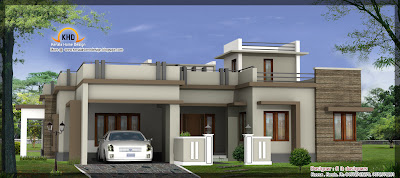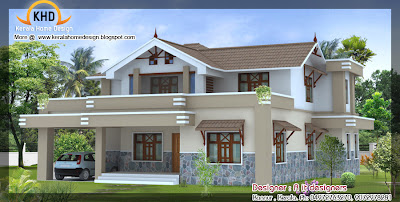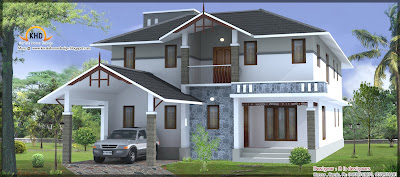Interior design idea renderings
2150 Sq.Ft. (200 Square Meter) Single Floor Home
Ground Floor Area : 2150.00 Sq.Ft.
Total plot area : 38 Cent
3 Bed rooms attached &1 C.toilet
Total estimated cost: 32.5 Lakhs
2475 Sq.Ft. (230 Square Meter)Home

Ground Floor Area : 1525 Sq.Ft.
First Floor Area : 950 Sq.Ft.
Total plot area : 18 Cent
2Bed rooms attached &1 C.toilet in ground floor
First floor 2 bed room attached
Total estimated cost: 28.30 Lakhs
2650 Sq.Ft.(246 Square Meter) Home

Ground Floor Area : 1550 Sq.Ft.
First Floor Area : 1100 Sq.Ft.
Total plot area : 20 Cent
2Bed rooms attached &1 C.toilet in ground floor
First floor 3 bed room 2 attached
Total estimated cost: 39.75 Lakhs
R it designers
Global complex
Ii nd floor,
Podikundu,kannur-670 004
Office ph:0497 2763270,9072978281
Email:ritinteriors@gmail.com











0 comments: