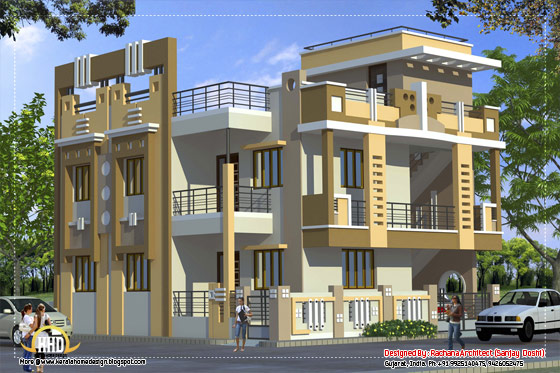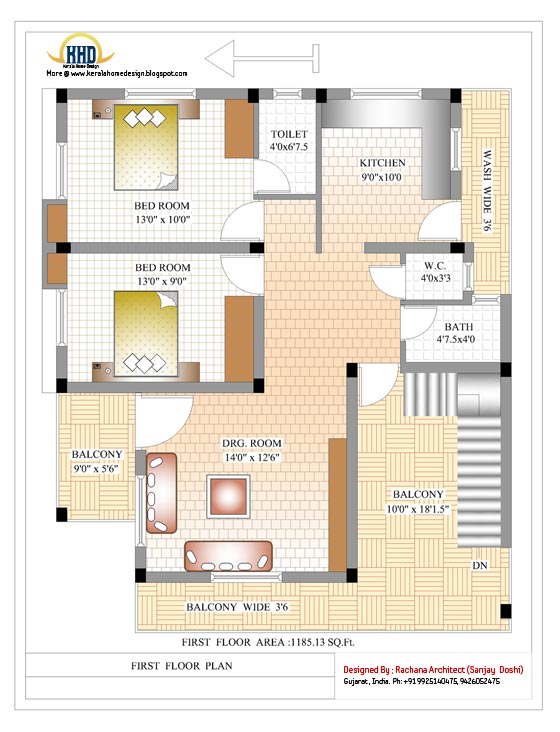2 story Kerala home design - 2080 Sq.Ft.
2370 Square feet (220 Square Meter) (263 Square Yards) Indian style home design by Sanjay Doshi (Rachana Architect), Godhra,Gujarat - India.House Sq.Ft. Details
Ground Floor: 1185.13 Sq. Ft.
First Floor: 1185.13 Sq. Ft.
Total Area: 2370.36 Sq. Ft.
Bedrooms: 4
Bathroom-Toilet: 6

View floor plans



For More Information about this House, Contact
Designer: Sanjay Doshi
Rachana Architect
F/1 Mahalaxmi Chamber
Opp- Jain Society - Godhra-389001
Gujarat
Email:sanjay9925140475@yahoo.in
Mobile: +91 9925140475, 9426052475











0 comments: