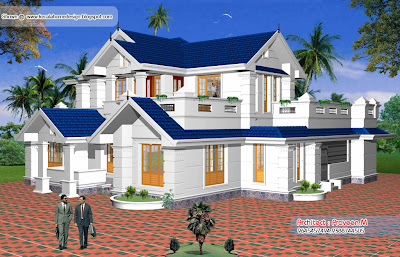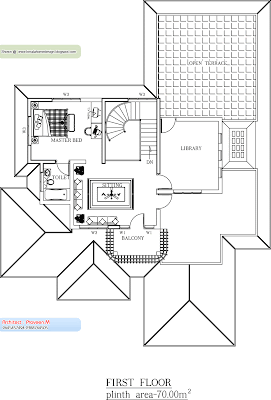Kerala Home plan and elevation - 2656 Sq. Ft
Ground Floor-1808 Sq. Ft (168 M2)First Floor-753 Sq. Ft (70 M2)
Total Area-2561 Sq. Ft
Architect : Praveen.M
moyacheri (ho)
kottakkal
vatakara(via)
Phone:9645457494,9388744505.04962275234
Email:praveenarchitect.m32@gmail.com
Click on each image for larger view














0 comments: