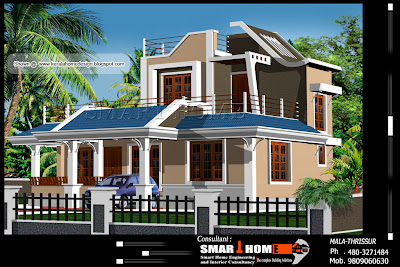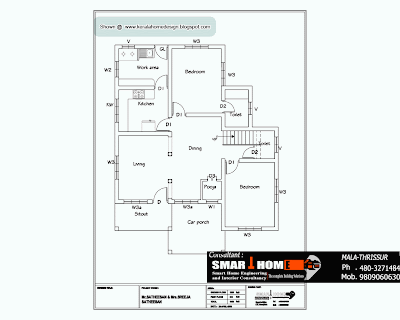Home wall stickers

Ground Floor 1298 Sq.ft.
First Floor 312 Sq. Ft.
Total Built up Area – 1610 Sq.ft.
Designer: Smarthome
Engineering and interior Consultancy
Mala-Thrissur
Ph.04803271484, 9809060630
Email: smarthomemala@gmail.com
See Floor Plans after the Jump













0 comments: