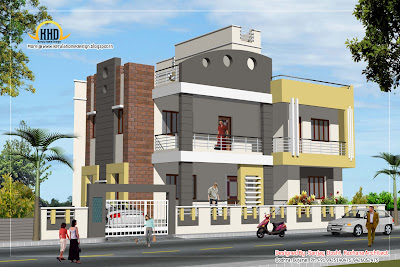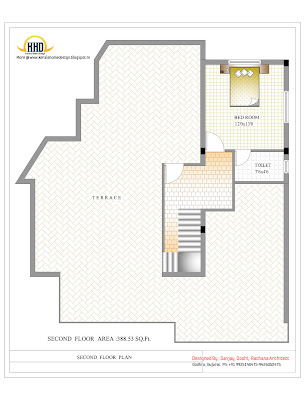Sloping roof house elevation - 1860 Sq. Ft.

Details of this house
Ground Floor : 1566.70 Sq. Ft.
First Floor : 1566.70 Sq. Ft.
Second Floor : 388.53 Sq. Ft.
Total Area: 3521.93 Sq. Ft.
Bed Room:6
Bathroom-Toilet:7
See the Floor Plans




For More Information about this House, Contact
Designer: Sanjay Doshi
Rachana Architect
F/1 Mahalaxmi Chamber
Opp- Jain Society - Godhra-389001
Gujarat
Email:sanjay9925140475@yahoo.in
Mobile No- 9925140475-9426052475












0 comments: