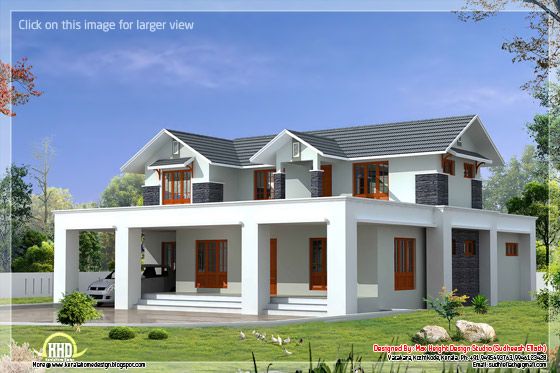2900 sq.feet 4 bedroom home design
2500 square feet (232 square meter)(277 square yards) 5 bedroom house design by Max Height Design Studio. Designer: Sudheesh Ellath, Vatakara, Kozhikode, Kerala.
Facilities and Sq. ft. details
Ground floor : 1800 sq.ft.
- 3 bed attached toilet
- Porch
- Veranda
- Sitting
- Dining
- Courtyard
- Kitchen
- Store
- WA
- Children play ground
First floor : 700 sq.ft.
- 2 bed attached toilet
- Hall
- Balcony
For more information about this flat and sloping roof home, please contact
Designed By: Max Height Design Studio(Home design in Kozhikode)
Vatakara, Kozhikode
Email: maxheight.vatakara@gmail.com
Ph:+91 9495493763
Designer: Sudheesh Ellath

Email:sudhiellath@gmail.com
Ph:+91 9946123428











0 comments: