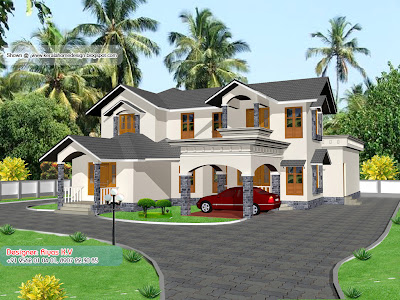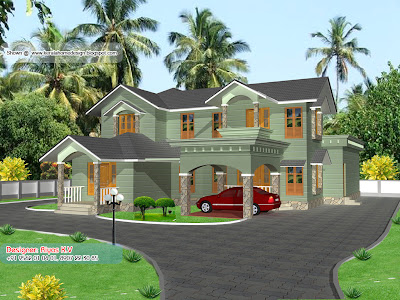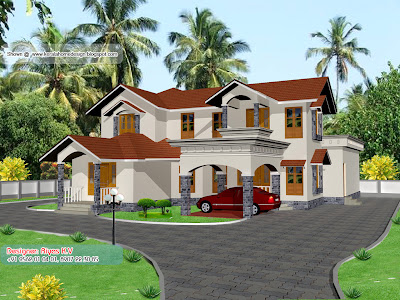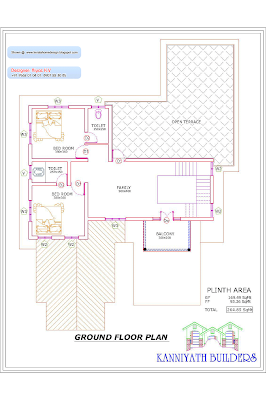Kerala model villa plan with elevation - 2061 Sq. Feet
Location: Muthuvallor(Near Kizishery)Total area: 2849.78 Sq ft
Ground Floor - 1823.71 sq ft
First floor - 1026.07 Sq ft
Bedrooms : 5 Bed rooms
Bathrooms/ Toilets: 5
Specialities: Total flat model
Designer: Riyas K.V
Kanniyath builders & developers
Manjeri.malappuram-676126
PH: +91 9562 01 04 01,8907 22 30 85
Email: kvriyas.kv@gmail.com
Kanniyath.builders@gmail.com
Kanniyath.builders@yahoo.com
Click on each image for larger view
















0 comments: