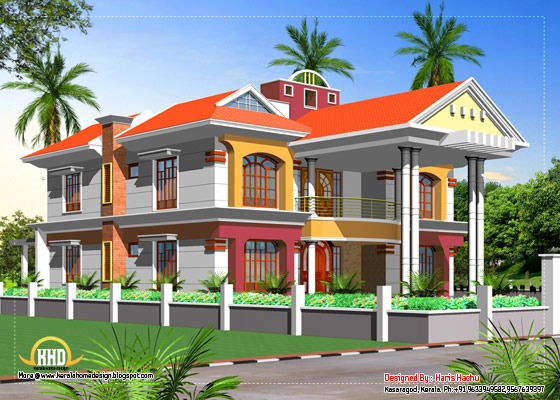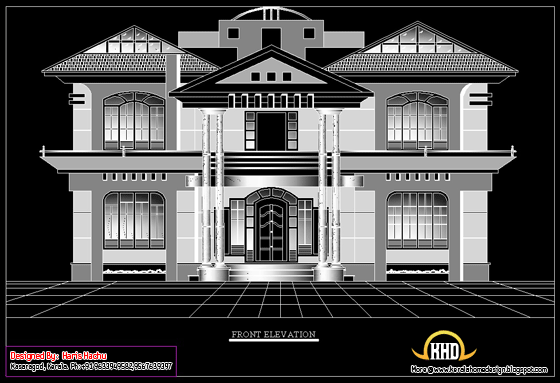Contemporary house design - 1356 Sq. Ft.
Double story house elevation by Haris Hachu, Master Design Uppala Kasaragod, Kerala
Floor Plan Drawings



For More Information about this house eleavtion, contact
Designer:Haris Hachu
Master Design
Uppala
Kasaragod
Kerala
Mob:9633949582,9567639397
Email:hariarfasj@gmail.com
Consulting Engineer, Vastu specilist by Balakrishna B











0 comments: