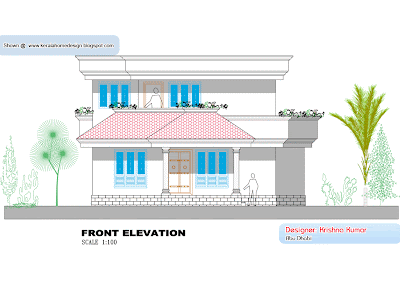Kerala style single floor house plan - 1155 Sq. Ft.
Ground Floor - 975 SQ. FEETTotal Built Uo Area - 325 SQ. FEET
Designer:Krishnakumar
German Merit Architecture Consultancy-LLC
Abu Dhabi
Email: krikumar50@hotmail.com
Click On Each Pic to enlarge



11:00 AM OsmanKaraeski 0 Comments



0 comments: