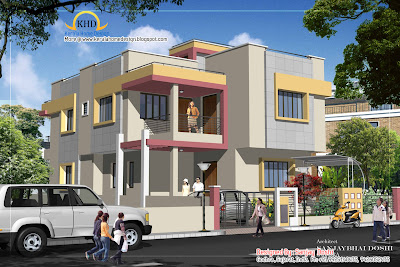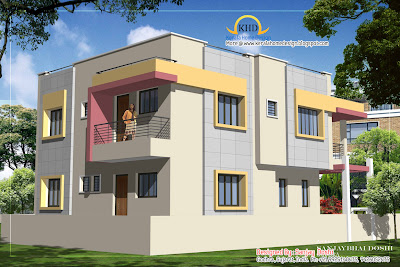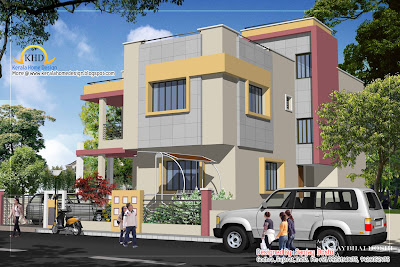Contemporary Villa design - 2770 Sq. Ft.

House Details with Floor Plans
Ground Floor: 1150 Sq. Ft.
First Floor: 1160 Sq. Ft.
Total Area: 2310 Sq. Ft.
Bedroom:5
Bathroom-Toilet:7


For More Information about this House, Contact
Designer: Sanjay Doshi
Rachana Architect
F/1 Mahalaxmi Chamber
Opp- Jain Society - Godhra-389001
Gujarat
Email:sanjay9925140475@yahoo.in
Mobile No- 9925140475-9426052475













0 comments: