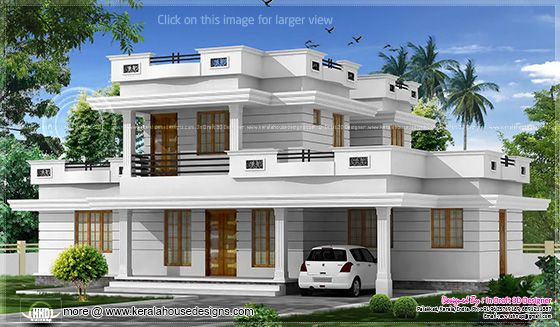1936 sq-ft house with stair room for future expansion
Double floor flat roof villa 2172 square feet (202 square meter) (241 square yards). Designed by In Draft 3D Designer, Palakkad, Kerala.Square feet details
Ground floor : 1594 sq.ft.
First floor : 598 sq.ft.
Total area : 2172 sq.ft.
Bedrooms : 3

Facilities
Facilities on ground floor
- Sit out
- Drawing
- Dining
- Bed room with attach toilet
- Bed room
- Kitchen
- Common toilet
- Work area
Facilities on first floor
- Lobby
- Verandah
- 1 Bed room with attach toilet
- Balcony
For more details on this flat roof villa, Contact (Home design in Palakkad)
In Draft 3D Designer
Vishnu P
Ambalapara
Ottapalam, Palakkad
Mob:+91 9605769189, 8891211887
Email:avvishnup@gmail.com











0 comments: