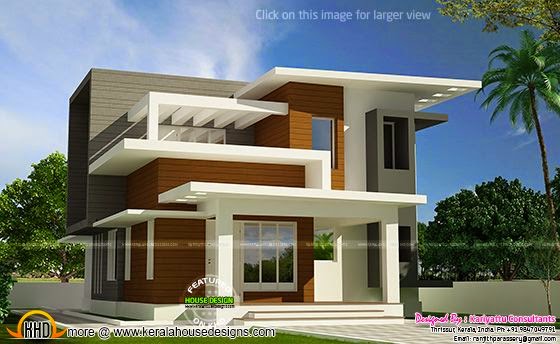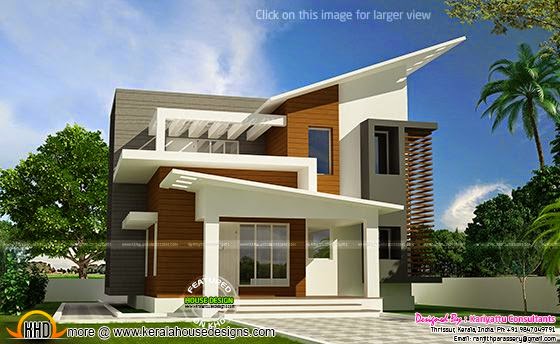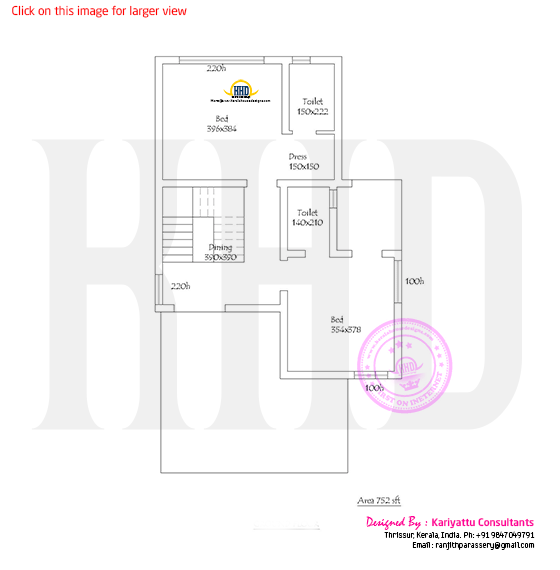Interior decors by R it designers
Free floor plan and elevation of 1787 Square Feet (166 Square Meter) (198 Square Yards). Designed by Kariyattu Consultants, Thrissur, Kerala.Square feet details
Ground floor : 1035 Sq.Ft.
First floor : 752 Sq.Ft.
Total area : 1757 Sq.Ft.
No. of bedrooms : 3
No. of bathrooms : 3
Design style : Contemporary

See floor plans

Ground floor plan

First floor plan

Other Designs by Kariyattu Consultants
For More Information about this House, Contact
Kariyattu Consultants
Contact person : Ranjith Parassery
VakayilRoad,Chiyyaram
Thrissur-26
Ph:+91 9847049791
Email:ranjithparassery@gmail.com











0 comments: