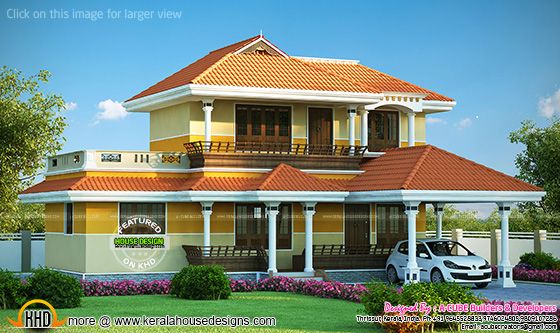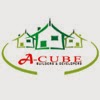Awesome western model house plan
1802 Square Feet (167 Square Meter) (200 Square Yards) 4 bedroom in Kerala style architecture. Designed by A-CUBE Builders & Developers, Thrissur, Kerala.Square feet details
Ground floor : 1170 Sq.Ft.
First floor : 632 Sq.Ft.
Total area : 1802 Sq.Ft.
No. of bedrooms : 4
Attached bathrooms : 3
Design style : Kerala architecture

Facilities in this house
Ground floor
- Porch
- Sit out
- Dining
- Drawing
- 1 Bedroom attached
- 1 Bedroom
- Common Toilet
- Kitchen
- Work area
First floor
- Balcony
- Upper living
- 2 Bedroom attached

Other Designs by A-CUBE Builders
For more information about this house, Contact
A-CUBE Builders & Developers (Home design in Thrissur)
Vayalambam,Anchappalom
Thrissur, Kerala, India
PH:+91 9645528833,9746024805,9809107286
Email:acubecreators@gmail.com











0 comments: