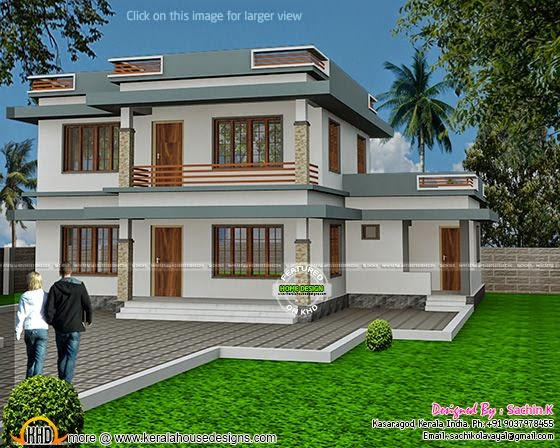Grand house design
2104 square feet (195 square meter)(234 square yard) 4 bedroom three storey home elevation. Designed by Sachin.K, Kasaragod, Kerala.Square feet details
Ground floor : 1193.72 sq.ft.
First floor : 911.05 sq.ft.
Total Area : 2104.77 sq.ft.
Number of bedrooms : 4
Common toilet : 2
Design style : Flat roof

Facilities of this house
- Bed room - 4
- Common toilet- 2
- Toilet 1
- Dinning
- Sit out
- Pooja
- Living
- Store room
- Work area
For More Information about this house, contact
Designer: Sachin.K (House design Kasaragod)
Kanhangad, Kasaragod, Pin - 671 316
Kerala
Mob:+91 9037978455
Email:sachikolavayal@gmail.com











0 comments: