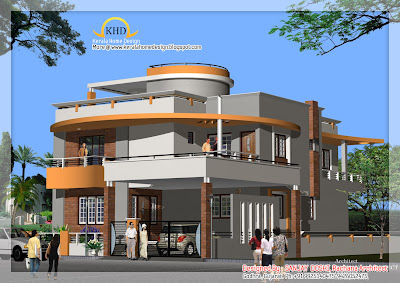3D Interior renders

Floor Plans


For More Information about this House, Contact
Designer: Sanjay Doshi
Rachana Architect
F/1 Mahalaxmi Chamber
Opp- Jain Society - Godhra-389001
Gujarat
Email:sanjay9925140475@yahoo.in
Mobile No- 9925140475-9426052475

11:00 AM OsmanKaraeski 0 Comments




 Home design ideas of the month - June 2012 Edition
Home design ideas of the month - June 2012 Edition
 1950 sq.feet Kerala model one floor house
1950 sq.feet Kerala model one floor house
 Home design ideas of the month - November 2011 Edition
Home design ideas of the month - November 2011 Edition
 Double story home design
Double story home design
 New house design
New house design
 Beautiful house flat roof
Beautiful house flat roof
 Kerala model double storied house
Kerala model double storied house
 Home plan and elevation - 2840 Sq. Ft
Home plan and elevation - 2840 Sq. Ft
 Kerala model 2500 Sq.Ft. 4 bedroom home
Kerala model 2500 Sq.Ft. 4 bedroom home
 Modern home design in Kerala - 2520 Sq.Ft.
Modern home design in Kerala - 2520 Sq.Ft.
0 comments: