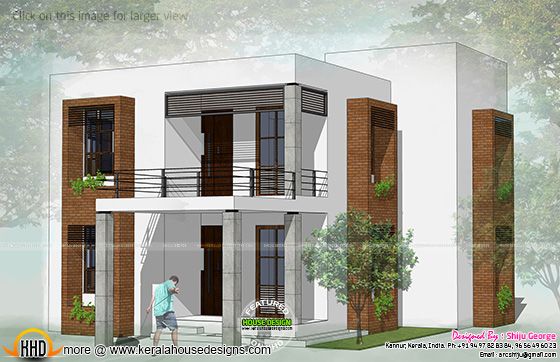2150 sq-ft 4 BHK house
First house (Flat roof) is having the total area of 2658 Square Feet (247 Square Meter) (295 Square Yards). Second house (Sloping roof) is having the total area of 2345 Square Feet (218 Square Meter) (260 Square Yards). Designed by Shiju George, Kannur, Kerala.Square feet details of the first house
Ground floor: 1614 Sq. Ft.
First floor : 914.60 Sq. Ft.
Total area : 2657.72 Sq. Ft.
Car porch : 129 Sq. Ft.
No. of bedrooms : 4
Attached bathrooms : 4
Design style : Flat roof
House location : Kannur, Kerala

House facilities
Ground floor facilities
- Guest Bed+attached
- Master Bed+attached
- Modern Kitchen
- Courtyard
First floor facilities
- 2 Bed+attached
- Balcony
Square feet details of the Second house
Ground floor: 1237 Sq. Ft.
First floor : 968 Sq. Ft.
Total area : 2345.72 Sq. Ft.
Car porch : 140 Sq. Ft.
No. of bedrooms : 4
Attached bathrooms : 4
Design style : Sloping roof

House facilities
Ground floor facilities
- Guest Bed+attached
- Master Bed+attached
- Dining with Kitchen
- Formal Living
First floor facilities
- 2 Bed+attached
- Balcony
Other Designs by Shiju George
For more info about this modern house, contact
Shiju George (Home Design in Kannur)
Kannur - 670 004
Office PH:+91 94 97 82 83 84 , 96 56 49 60 23
Email:arcshiju@gmail.com











0 comments: