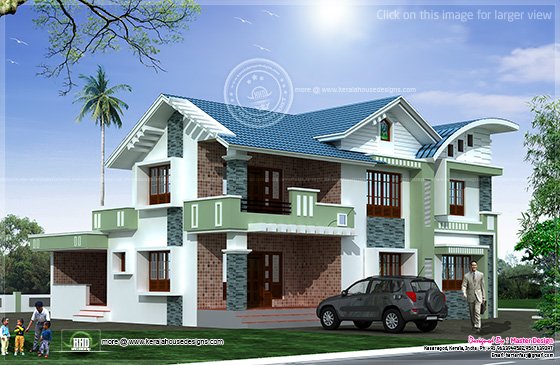4 bedroom 2 story house exterior design
2790 square feet (259 square meter)(310 square yard) villa elevation. Designed by Master Design, Uppala, Kasaragod, Kerala.
Facilities ands sq.ft. details
Ground floor : 1674 sq.ft.
First floor : 1116 sq.ft.
Facilities in Ground floor
- Sit out
- Living hall
- Dining with modern staircase
- 2 bed rooms 1 common toilet in middle
- Kitchen with store room
- Bath w/c
- Back sit out
Facilities in first floor
- 2 bed rooms & 2attach toilets
- Hall
- Balcony
- Dining below
Total area : 2790 sq.ft.
For More Information about this villa, contact
Designer: Haris Hachu

Master Design (House design Kasaragod)
Uppala
Kasaragod
Kerala
Mob:+91 9633949582,9567639397
Email:hariarfasj@gmail.com











0 comments: